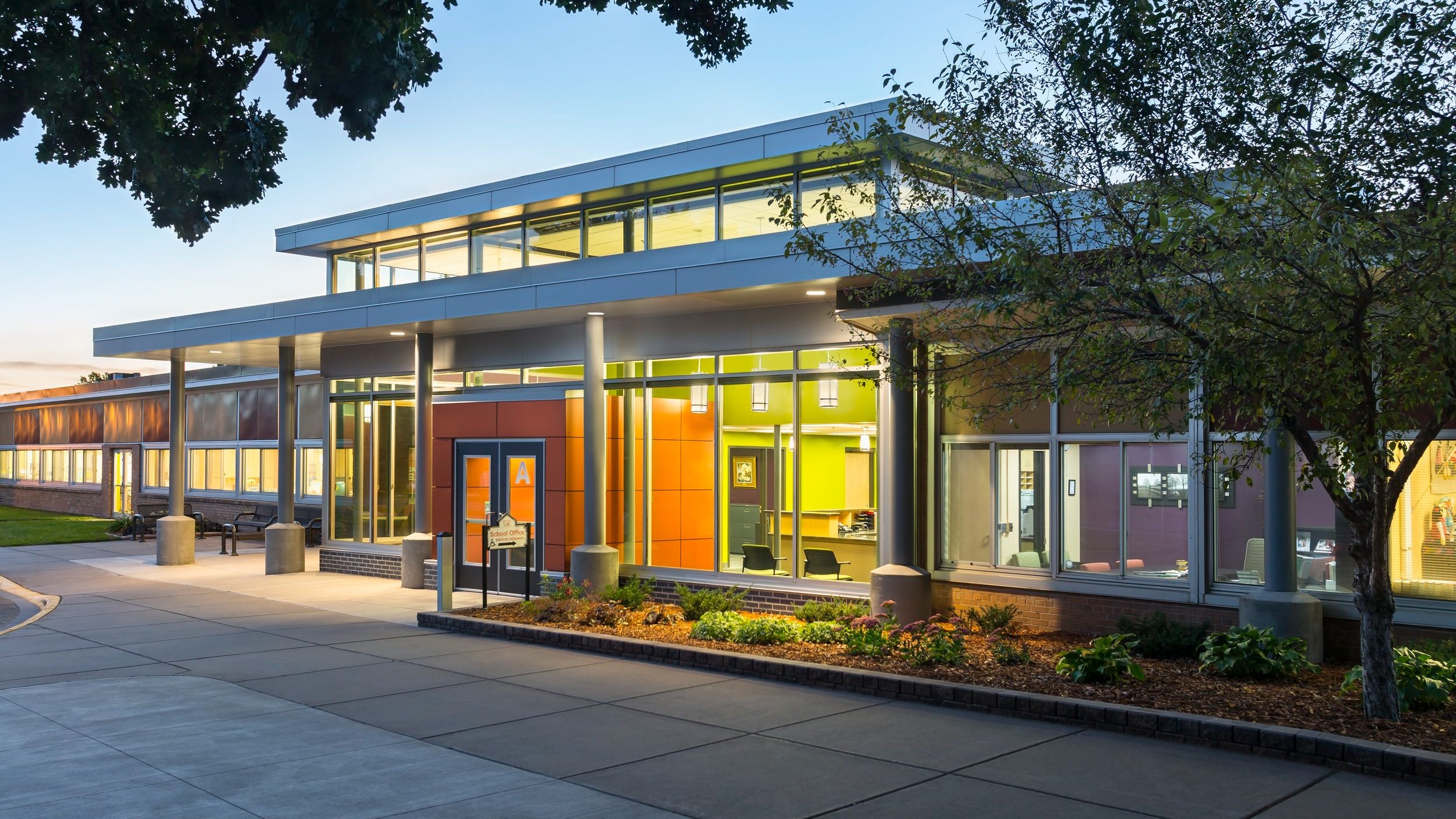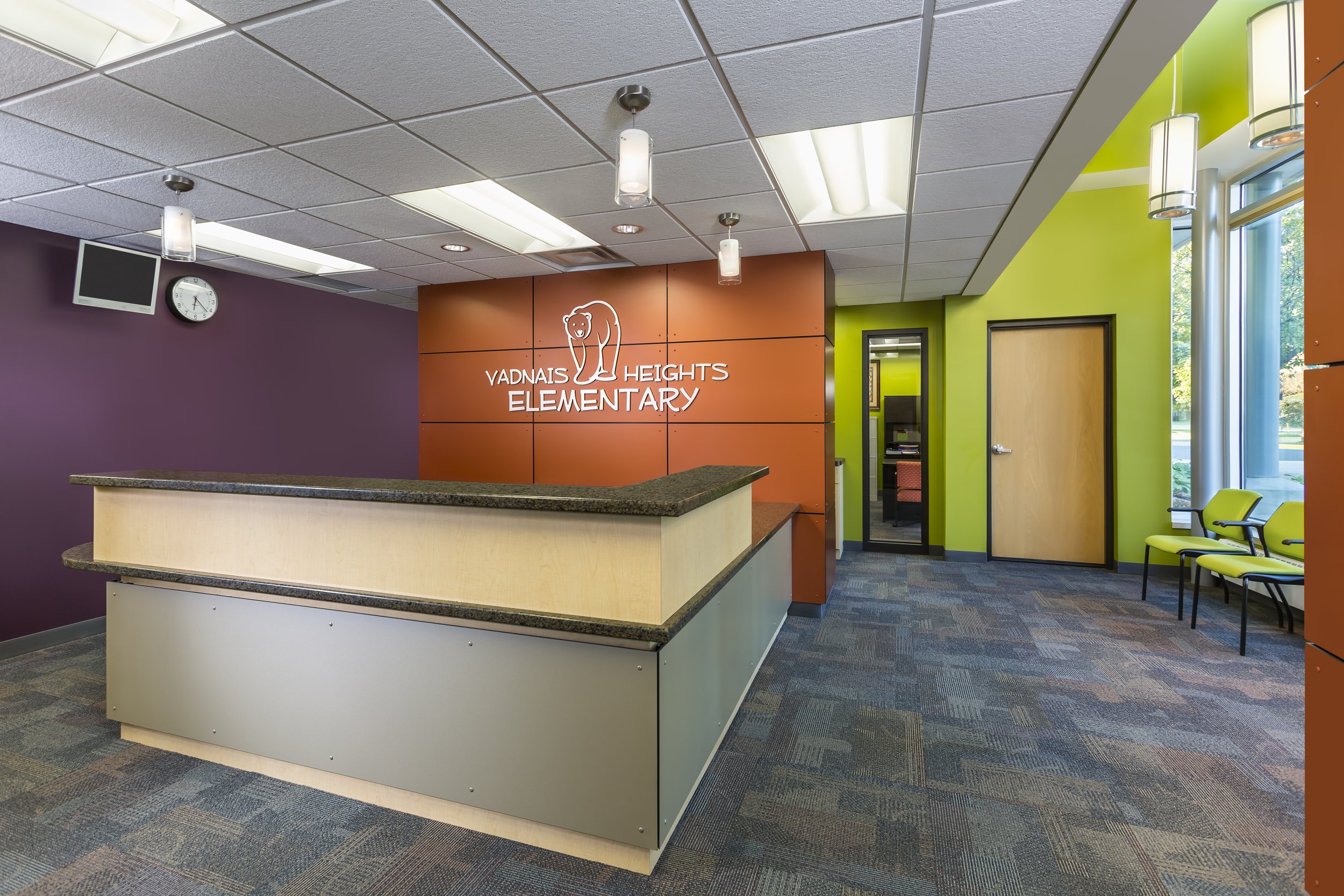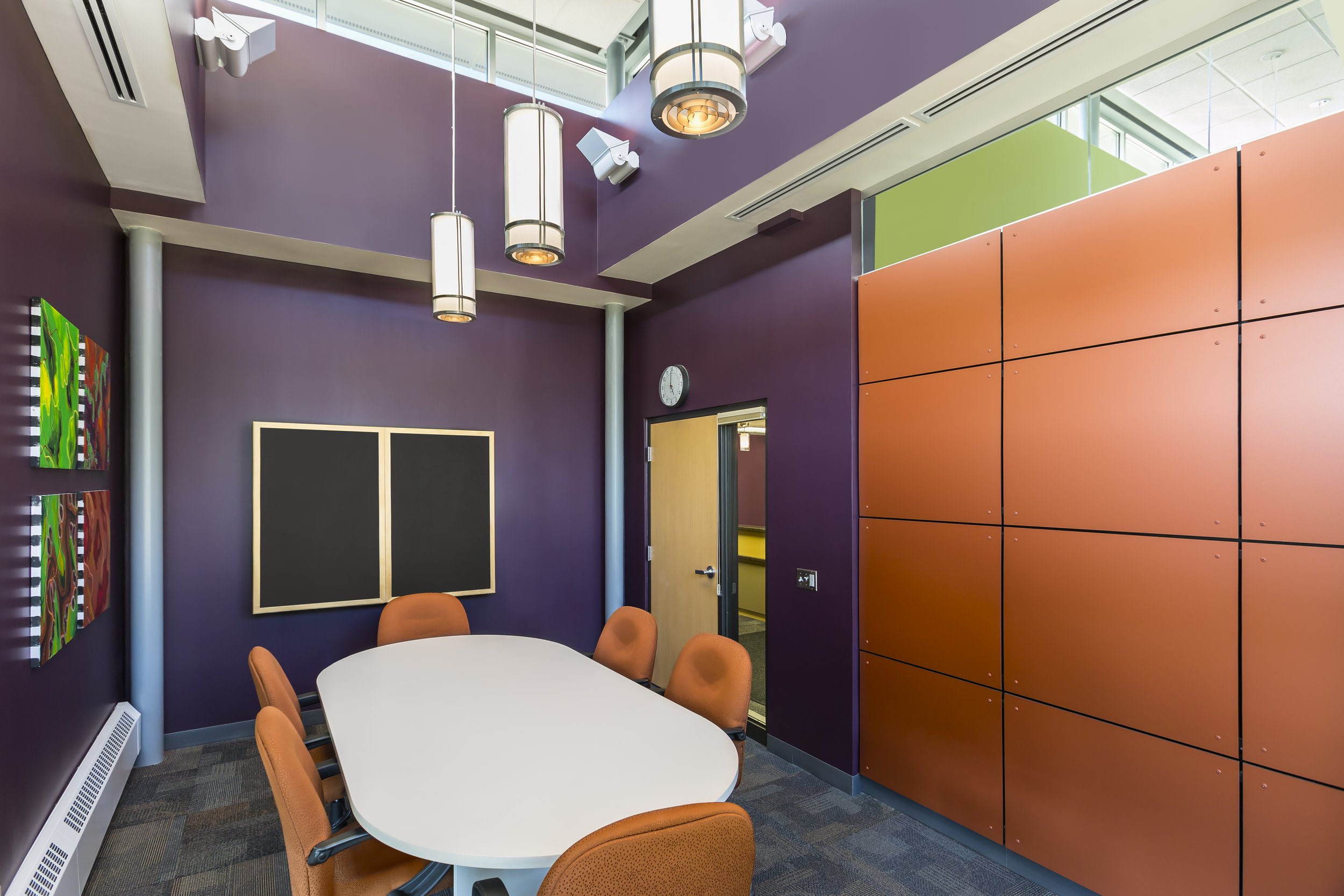
VADNAIS HEIGHTS ELEMENTARY
VADNAIS HEIGHTS, MN
Vadnais Heights Elementary Office Addition
Vadnais Heights, Minnesota
The Vadnais Heights Elementary School project included a building wide mechanical and electrical upgrade as well as finish upgrades and a new office and secure entrance addition. DeVetter Design Group worked with the White Bear Lake School District to create a secure and welcoming entrance to the existing elementary school that was consistent with a District wide branding effort.
The original school building had two separate main entrances on the front elevation of the school and the school office was midway between them. This arrangement made it very difficult for school staff to monitor either entrance. The original entrances gave visitors undeterred access to student areas and made it difficult for visitors and parents to find the main office.
The solution relocated the administrative offices and refocused the main entrance to a newly created entrance addition. Visitors now enter the school into the main office lobby and are immediately greeted by school staff. This creates a more welcoming experience for the guests and allows the school staff to do a safety check before visitors are let into the building.


