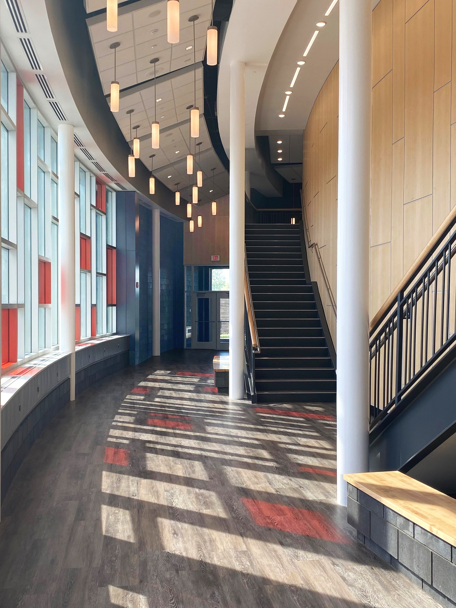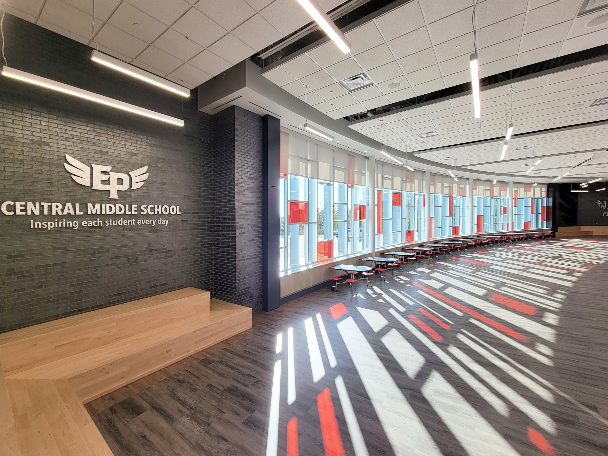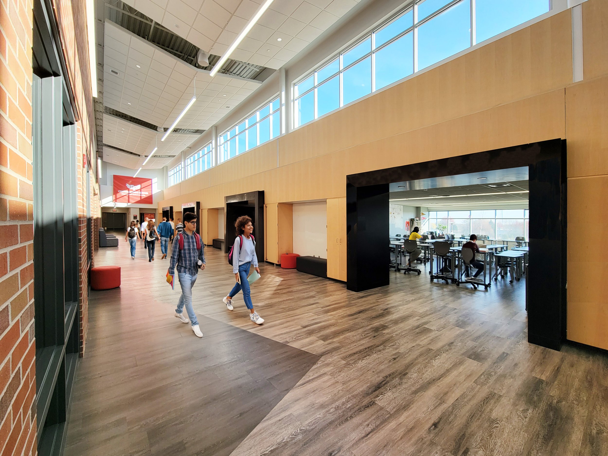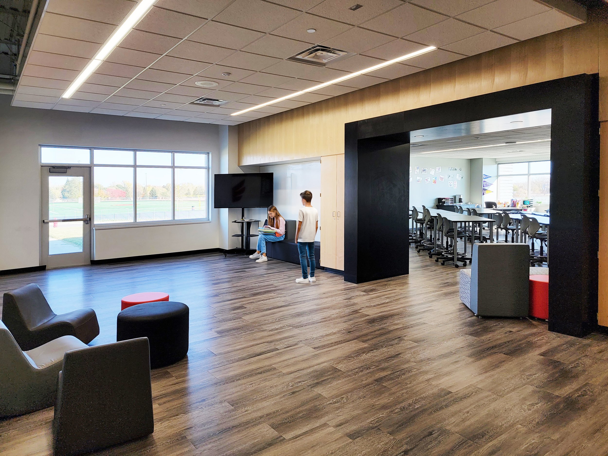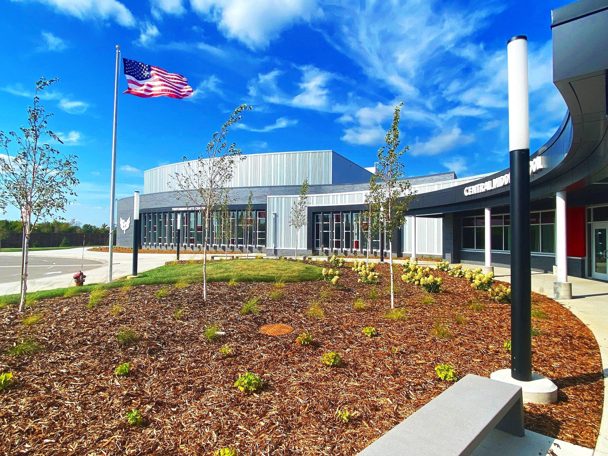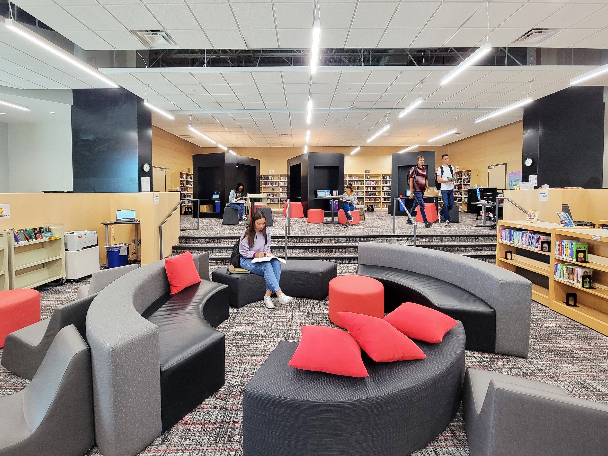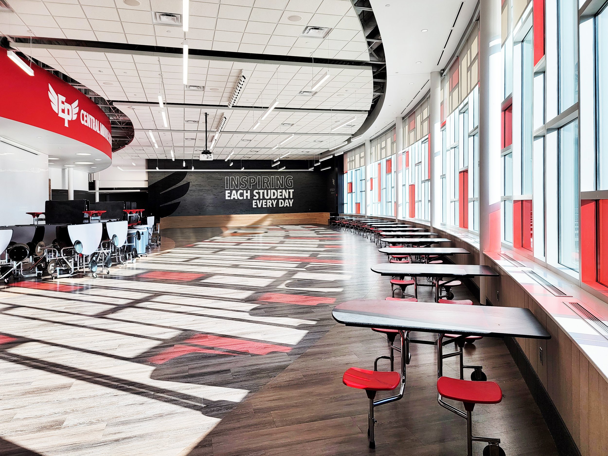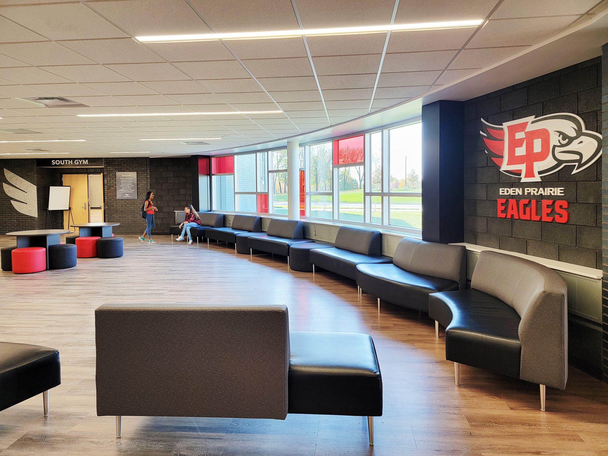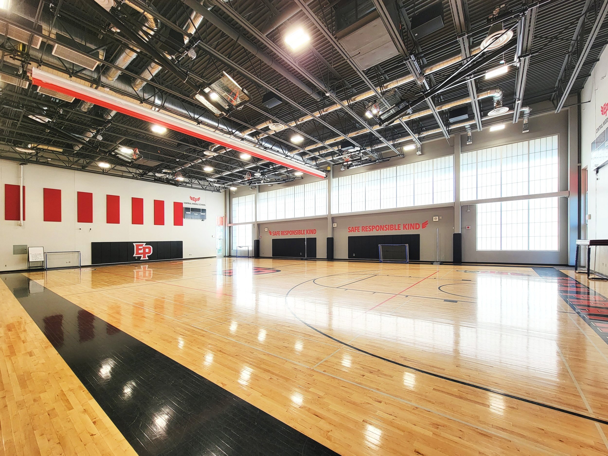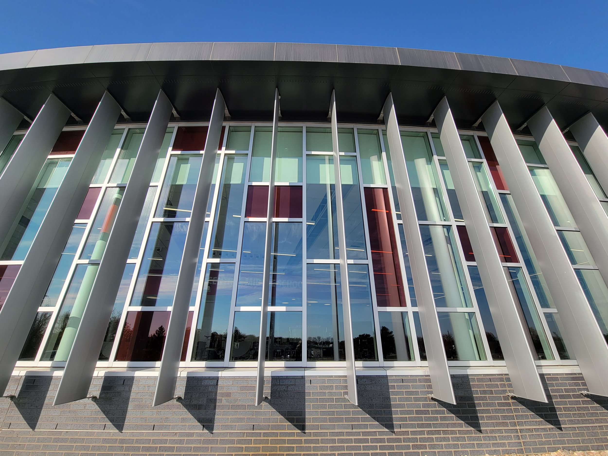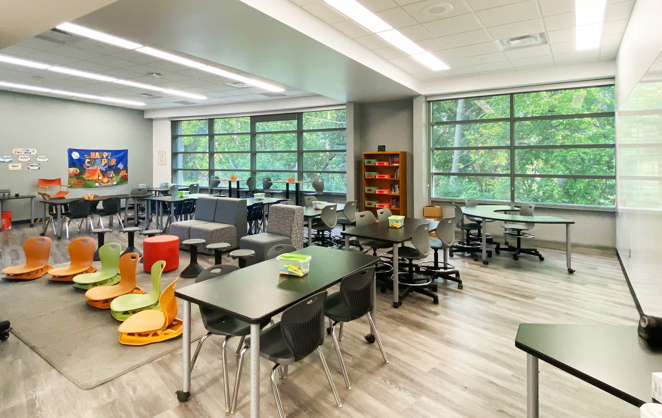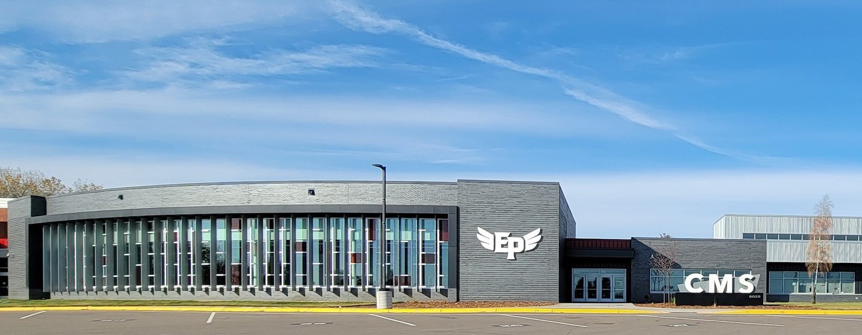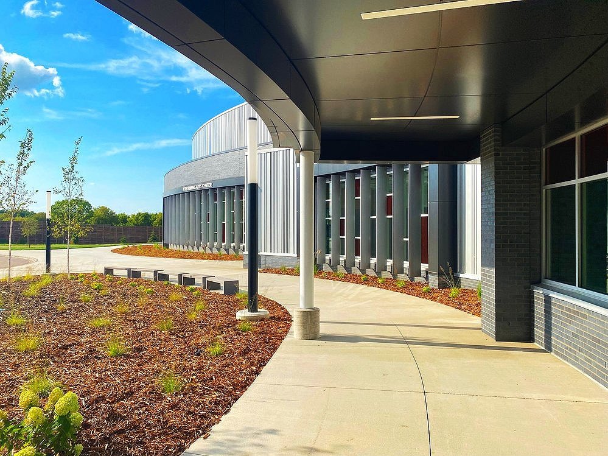
EDEN PRAIRIE CENTRAL MIDDLE SCHOOL
EDEN PRAIRIE, MN
Eden Prairie Central Middle School
Eden Prairie, MN
The project consists of 82,000 SF of additions including a theater, a gymnasium and classrooms as well as 50,000 SF of internal remodeling. The theater will have 700 seats and contain a large community room. It will be a high functioning performance venue with raked seating, an acoustically designed house, an orchestra pit, catwalks and audio-visual control. The theater and community room can be isolated from the school to allow after hour use.
The gymnasium addition occurs on the south side of the school and includes a new lobby space to accommodate parents and the public during events. Primarily used as instructional space during school hours, the gym is designed to give the community after hour access to the gymnasium spaces, including the existing gyms.
The project increases educational space by 26 classrooms; 20 of these classrooms are in a 28,000 SF addition north of the cafeteria. Classroom types range from traditional lecture-based spaces to open classroom environments that encourage group learning. The design focuses on creating educational options for both students and teachers, providing choices in educational pedagogy to facilitate better student outcomes.
