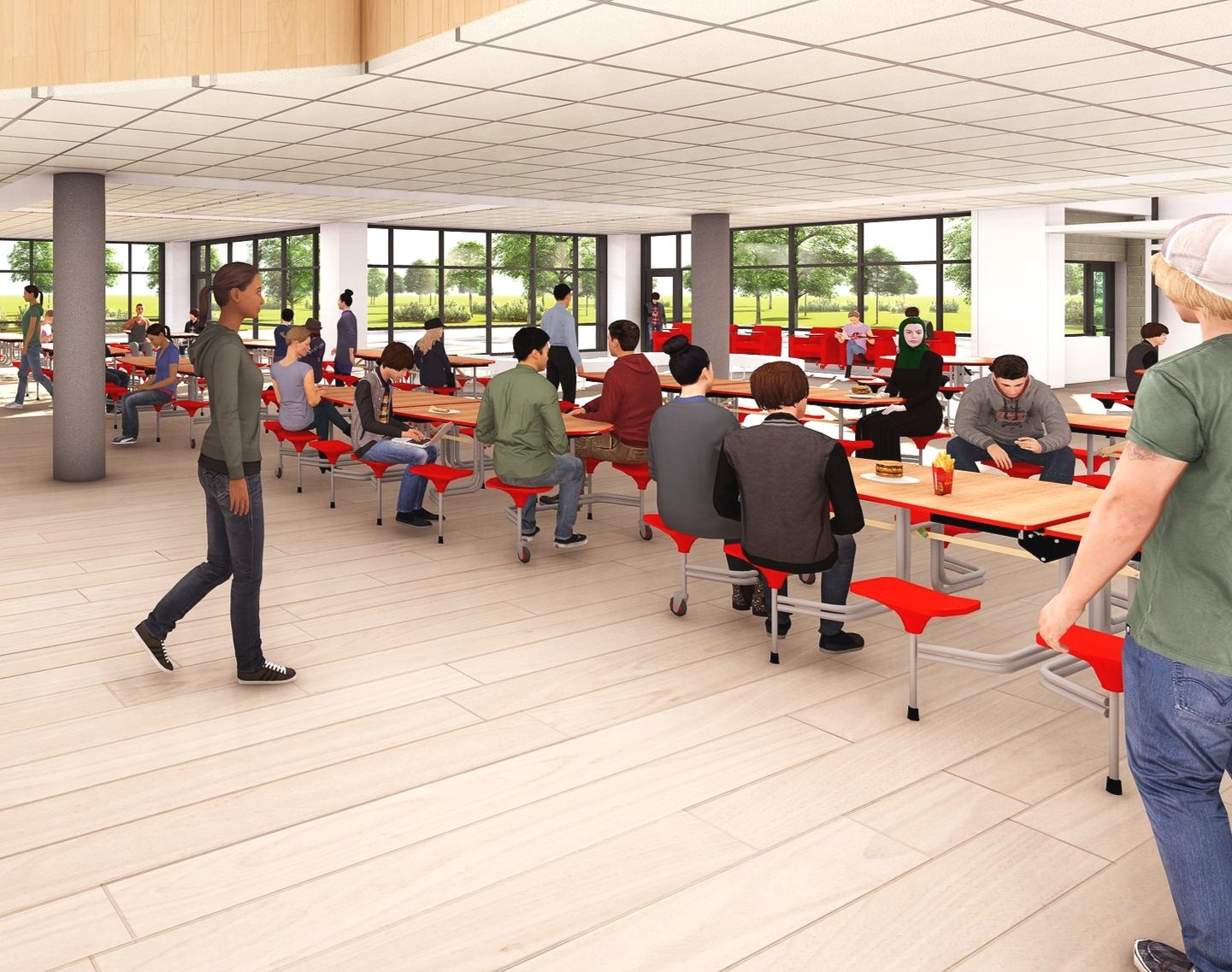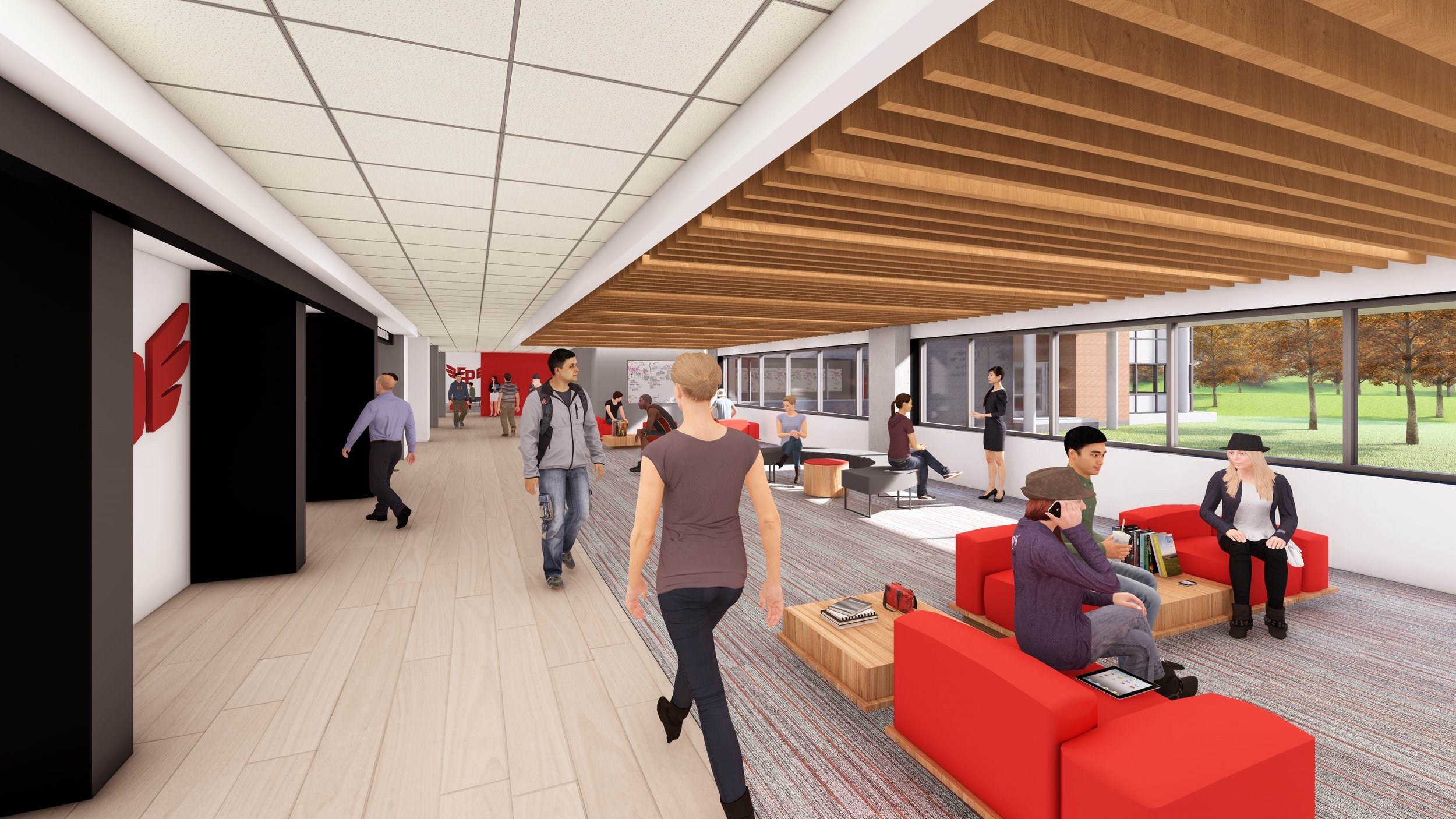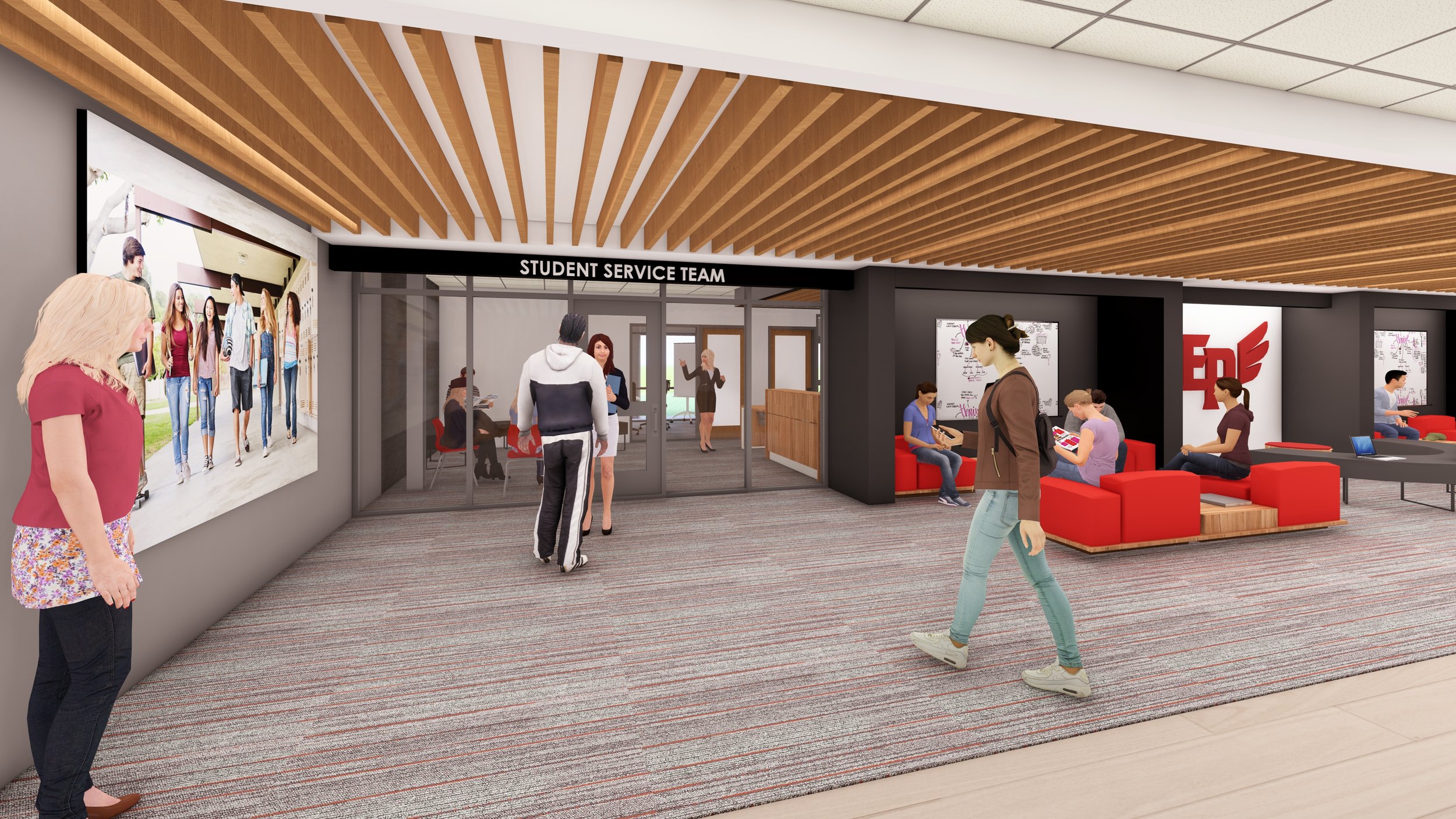
EDEN PRAIRIE HIGH SCHOOL
EDEN PRAIRIE, MN
Eden Prairie High School
Eden Prairie, MN
DeVetter Design Group is working with Eden Prairie Schools to Develop a long-term vision for Eden Prairie High School. This process has been a multi-year effort that included both an analysis of the existing facilities and a review of the district’s educational plan for the future.
Originally constructed in the 1970s, the high school has undergone multiple additions and renovations since that time. Many of these additions addressed immediate space needs but did not address existing building design challenges. This has led to a very large school that is challenging to navigate. The goal of the master plan is to address some of these issues as well as prepare the high school for future educational initiatives.
To facilitate wayfinding and create a friendly environment, the masterplan creates an “education street” that connects two existing commons areas. The “street” is made up of open classrooms of various sizes ranging from lecture classrooms for 100 students to smaller collaborative spaces for 10-15 students. The multiple types of education spaces give the students and teachers choice in education delivery to optimize student learning.
The master plan also addresses security issues by creating public and private compartments in the building, allowing the school to hold multiple public events at the same time and sequentially close off areas of the building to the public. This increases the staff’s control over the building, making it safer for both the public and the students.






