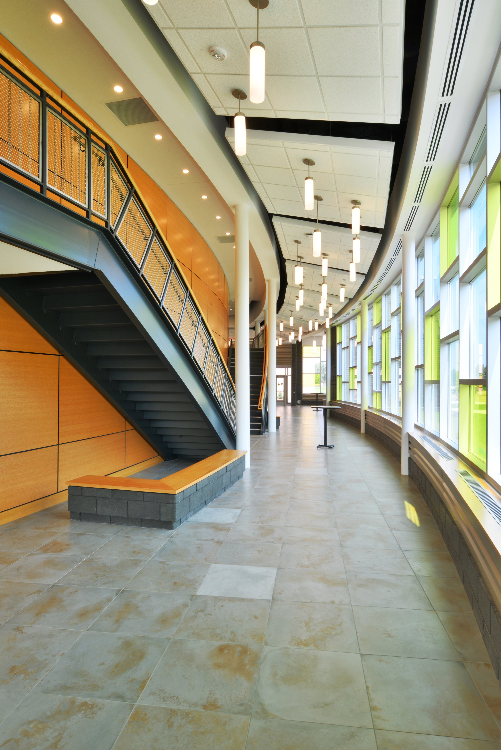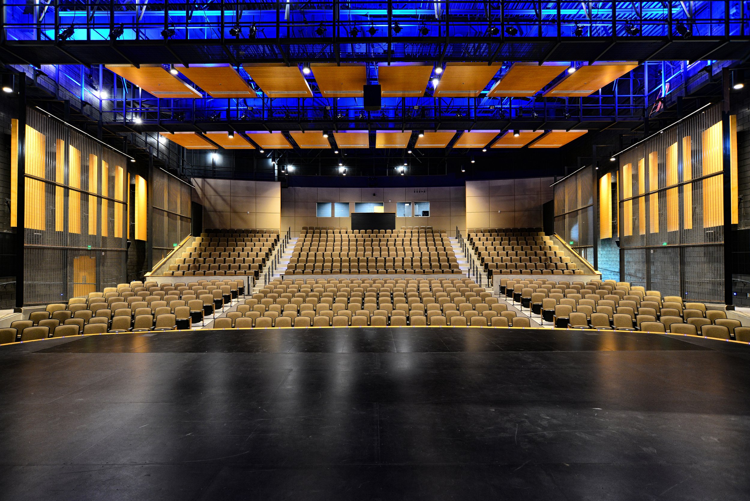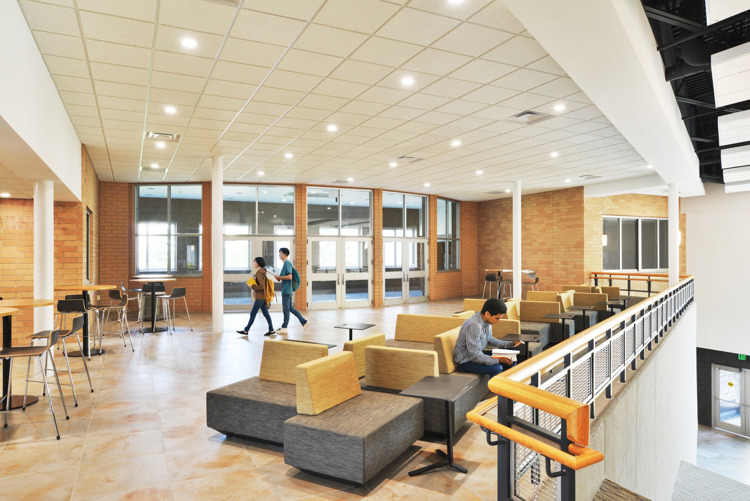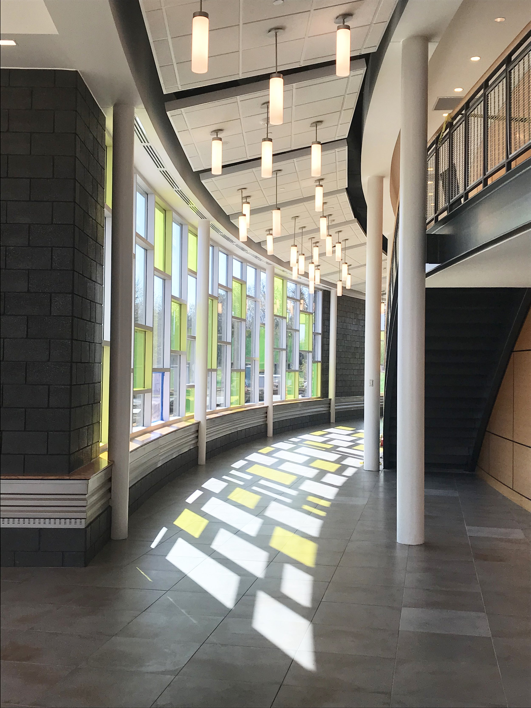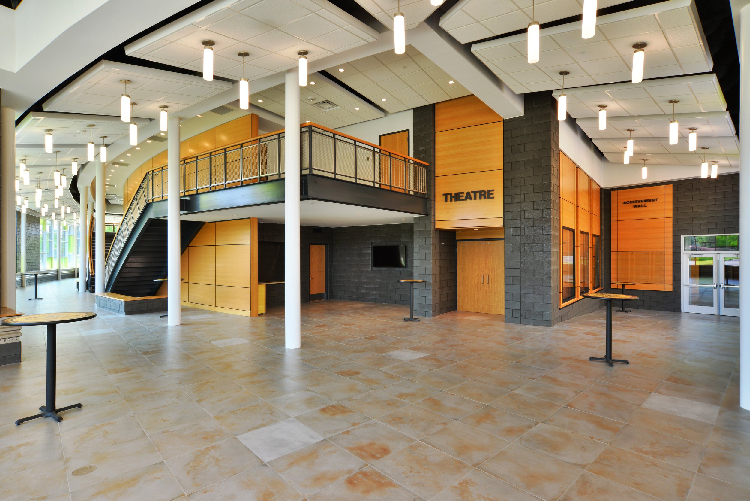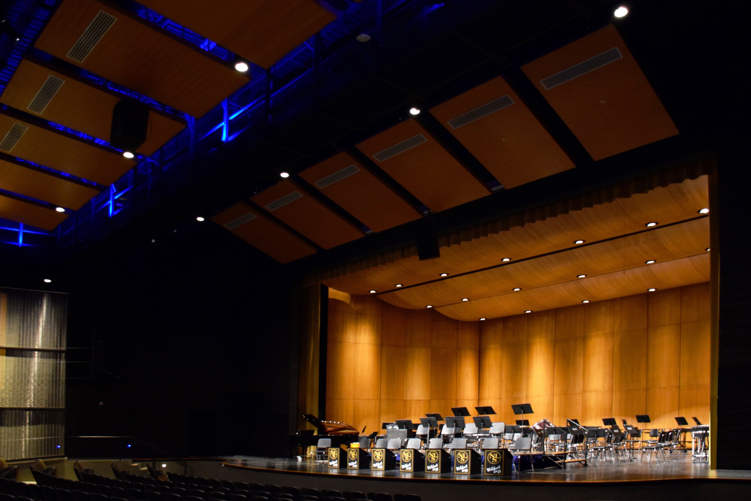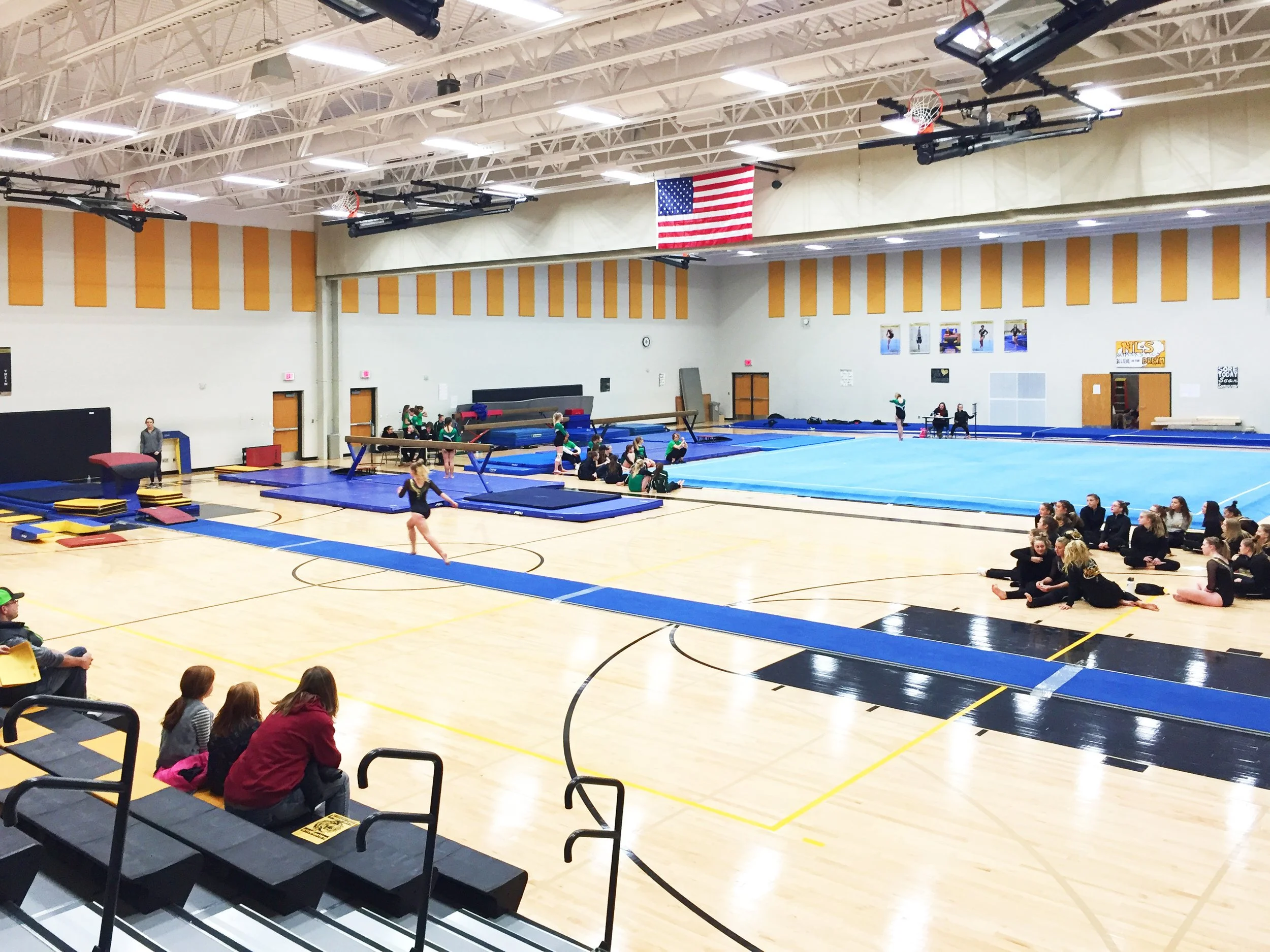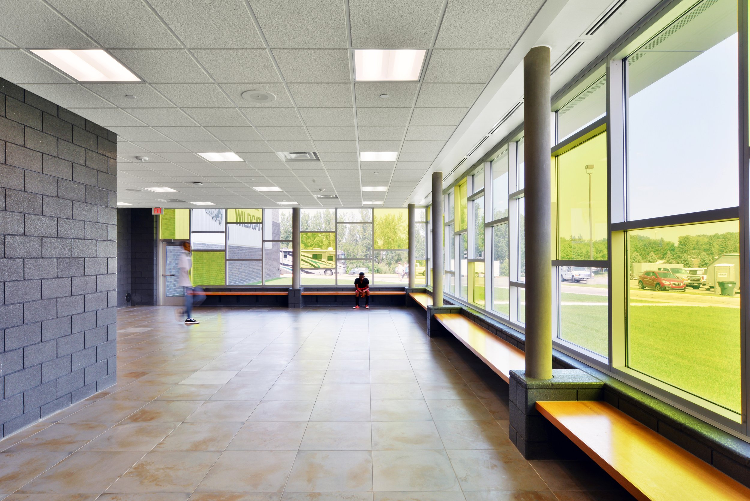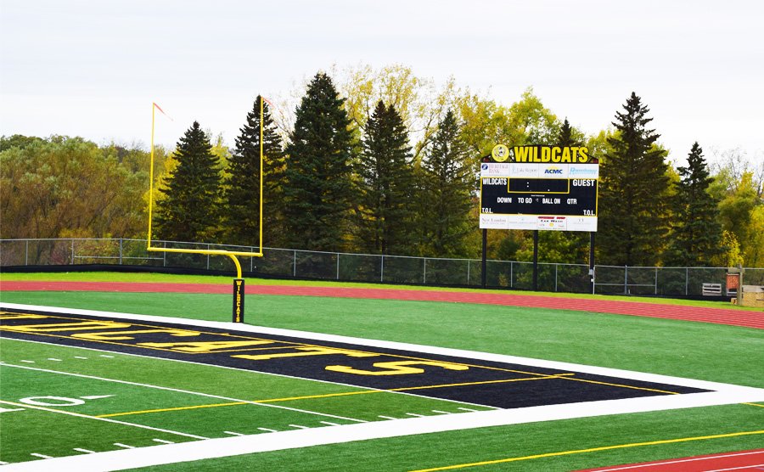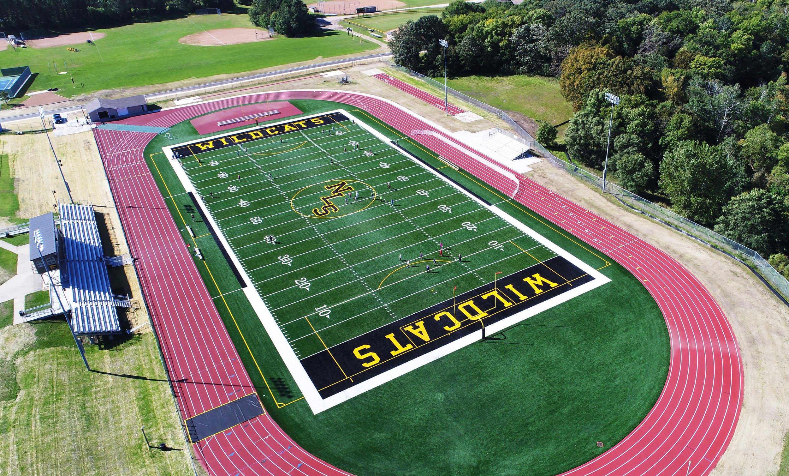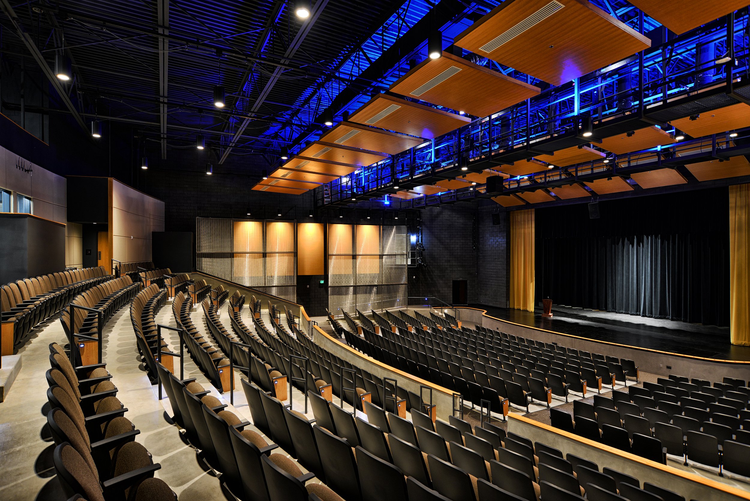
NEW LONDON - SPICER SECONDARY SCHOOL
NEW LONDON-SPICER, MN
New London-Spicer Secondary School
New London-Spicer, Minnesota
As part of a successful bond referendum, DeVetter Design Group worked with the New London-Spicer School District to design a theater and gymnasium addition at their secondary school. The theater project includes a new 650-seat performance theater designed to accommodate theater, band, and choir performances. It will also serve as a large group meeting area for student assemblies and staff development. In addition, it will also be used for community events and professional productions.
The gymnasium addition is a secondary competition gymnasium for wrestling and gymnastics as well as for freshman and sophomore volleyball and basketball. The gymnasium will expand the school’s opportunities for competition and reduce pressure on their main competition gymnasium.
The gymnasium contains two full size basketball courts that can be divided by a specialty acoustic curtain to keep the music from gymnastic practice from disrupting other activities. The gymnasium is designed to be able to accommodate gymnastics practices on the north court and other activities on the south end including wrestling matches, basketball practices and physical education classes. The gymnastics area can flex into a competition floor by raising the curtain and lowering the bleachers and moving the apparatus onto the adjacent gym floor. The gymnastics floor has room for all the major competition apparatuses including a gymnastics pit with a removable cover.
