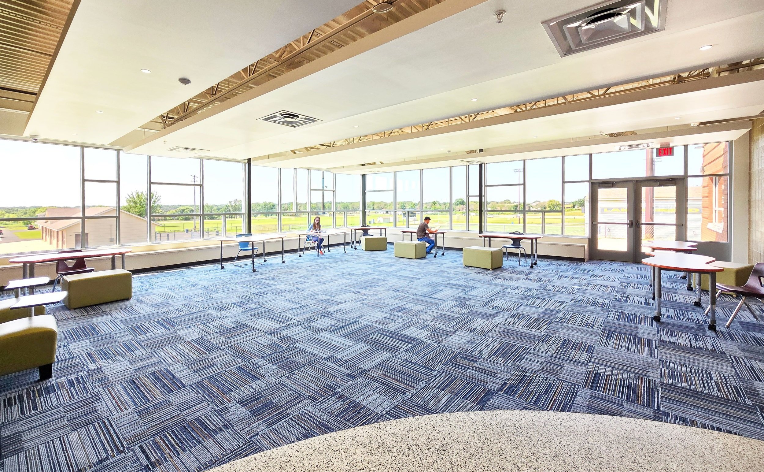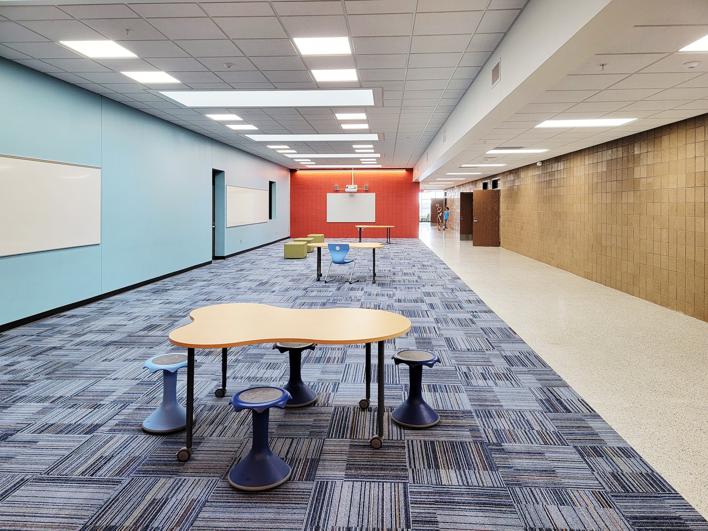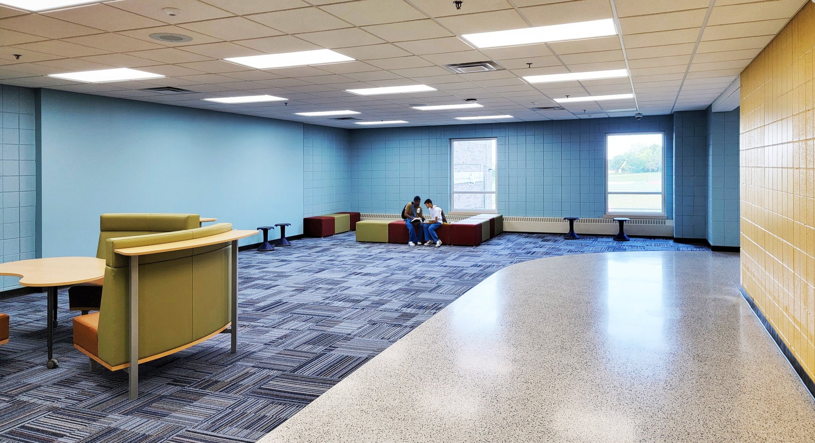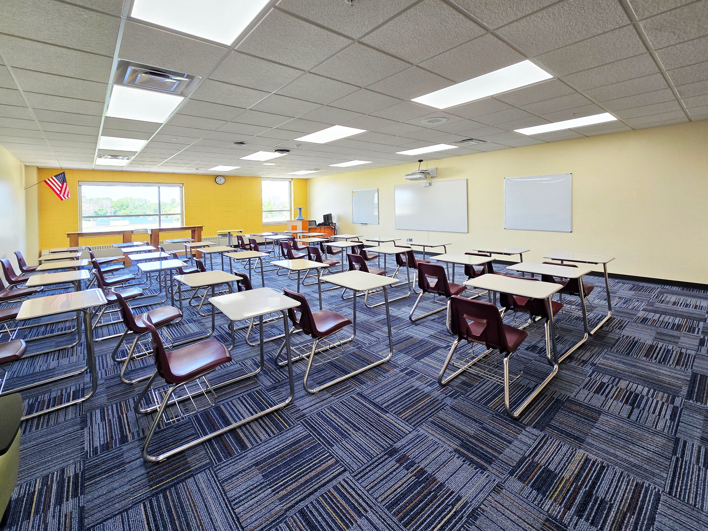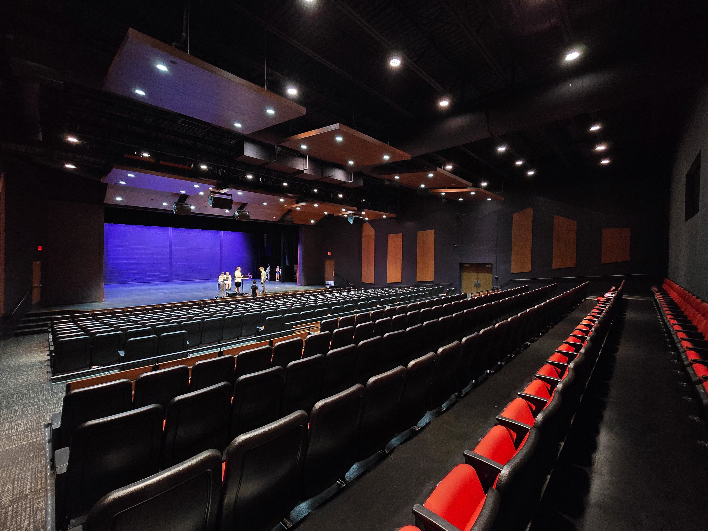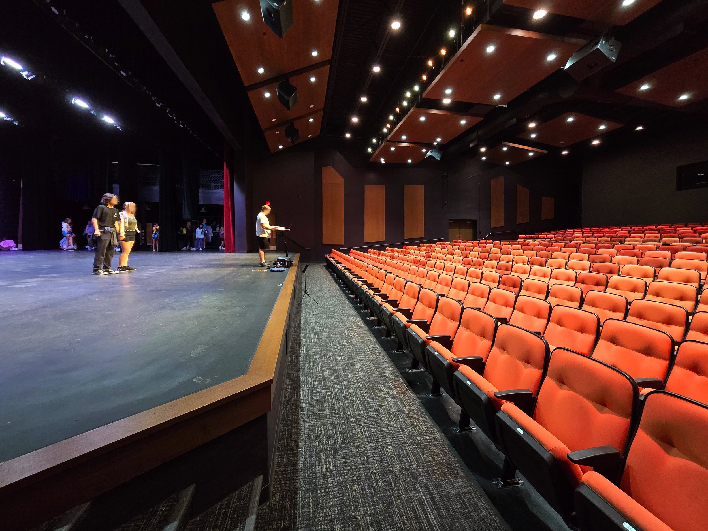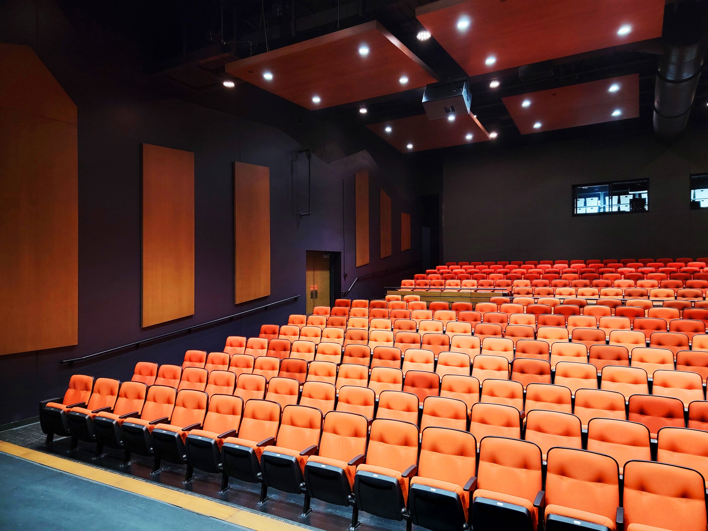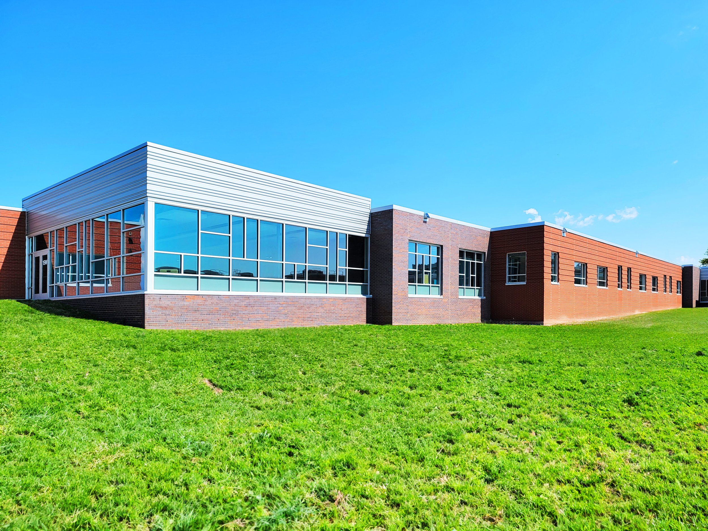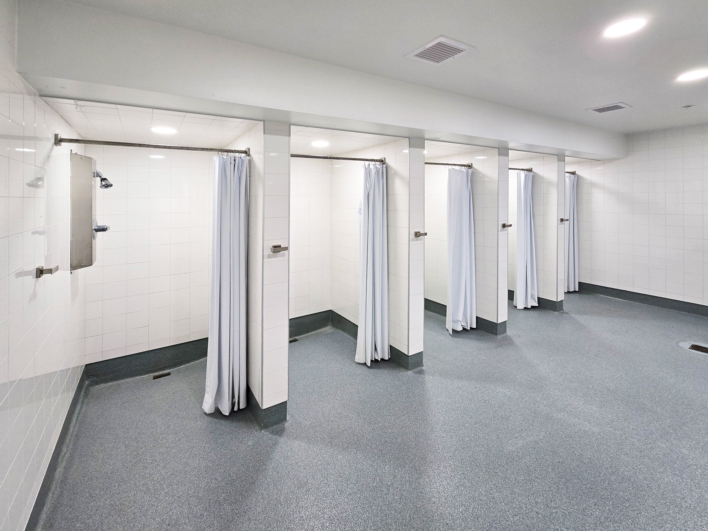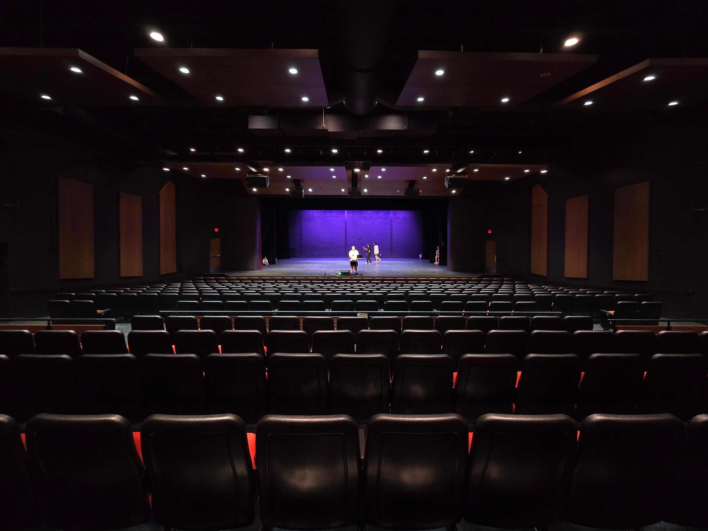
TWIN OAKS MIDDLE SCHOOL
PRIOR LAKE, MN
Twin Oaks Middle School
Prior Lake, Minnesota
DeVetter Design Group worked with Prior Lake-Savage Area Schools and their construction Manager NEXUS Solutions to develop building design strategies to solve educational facility inadequacies at Twin Oaks Middle School. The resulting project included a twelve-classroom addition with collab space, the performance theater was extensively remodeled, the kitchen serving area was expanded and remodeled, and the locker rooms were completely reconfigured.
This project was the third phase of a district wide project that was designed and constructed sequentially over a three-year period. The projects included a theater renovation, classroom additions to four schools, cafeteria additions at two schools, interior classroom renovations, a complete renovation of the locker room areas of the middle schools and educational inadequacy and aesthetic upgrades as well as ADA compliance upgrades.
Our firm also provided research and consulting on accessibility and universal design for inclusive restrooms and locker rooms design. This service helped the District make informed decisions to support their student body, including students with disabilities, religious requirements, medical needs, and diverse gender identities.
