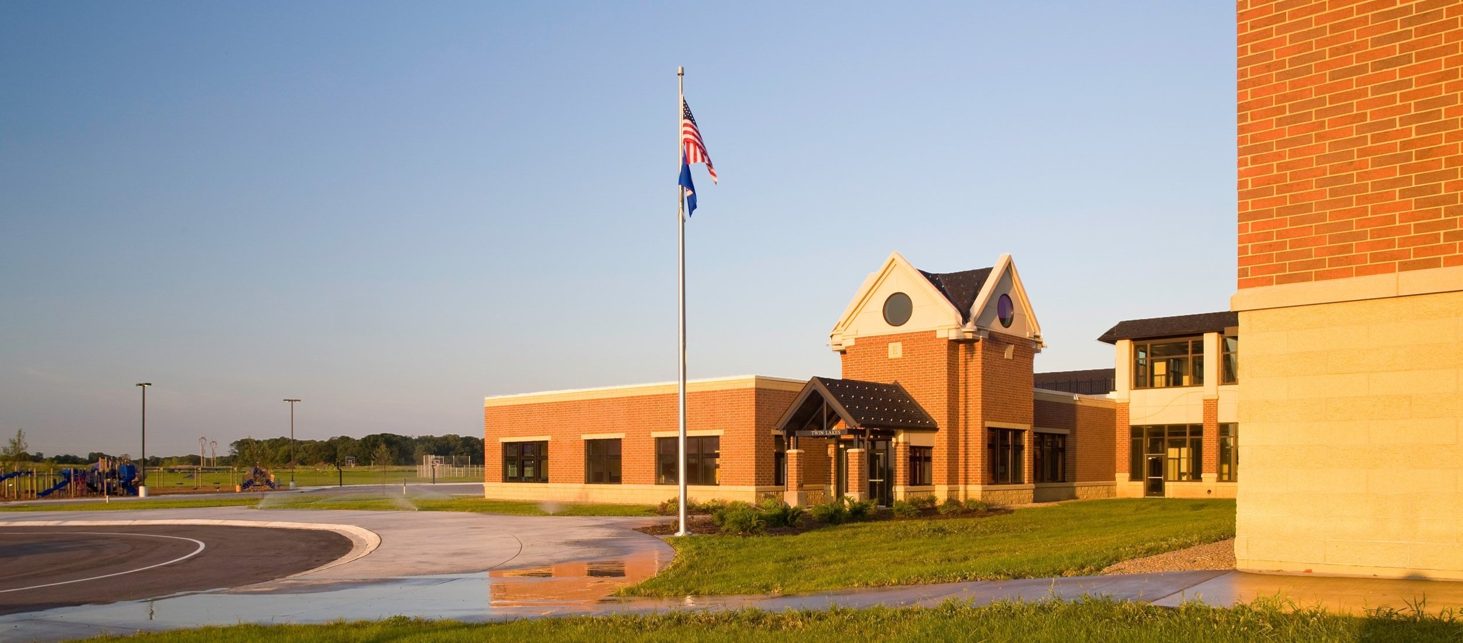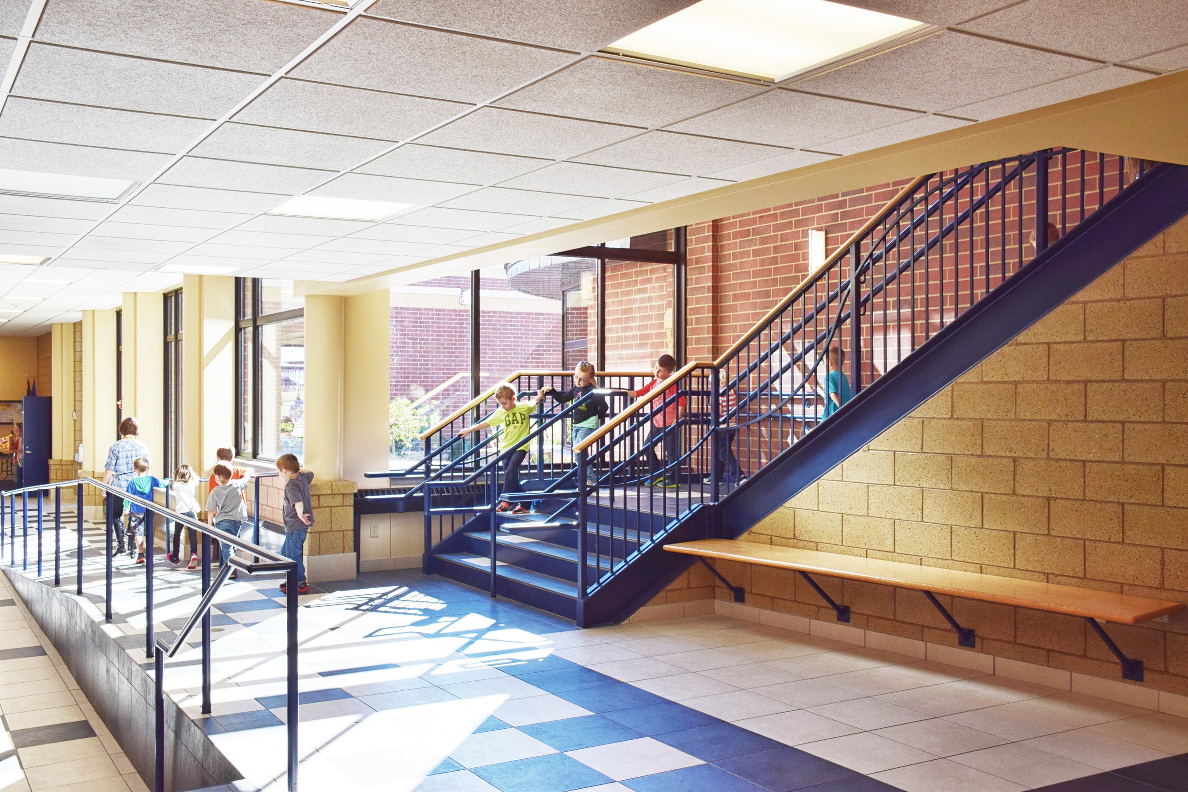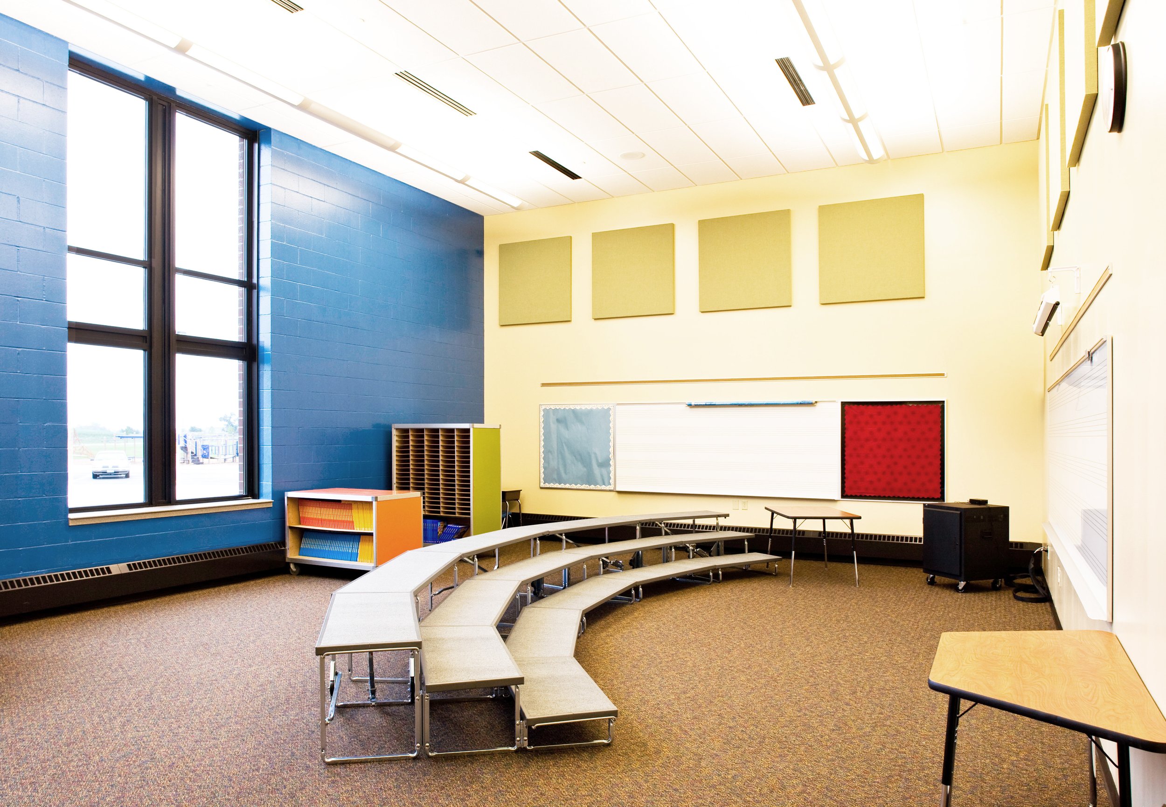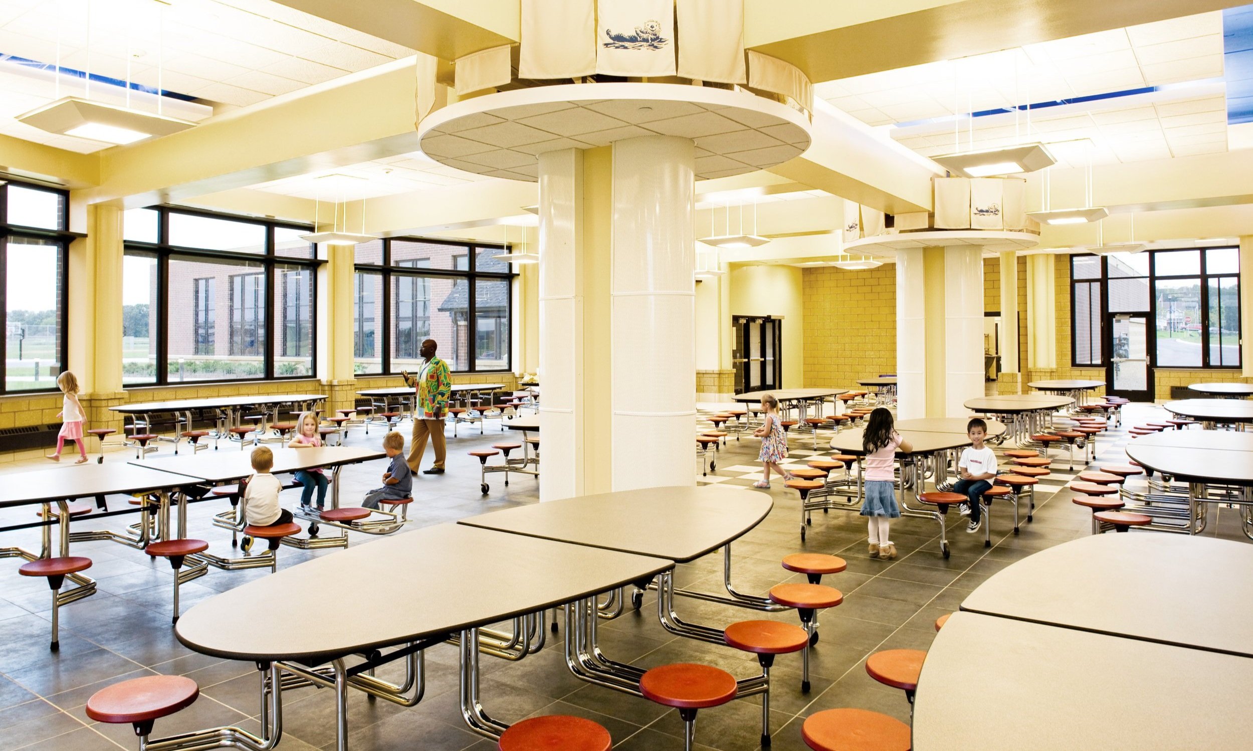
TWIN LAKES ELEMENTARY
ELK RIVER, MN
Twin Lakes Elementary School
Elk River, Minnesota
Our team worked with the Elk River School District to design an expandable new elementary school prototype that will meet current space needs and accommodate future growth. The building focuses on high-performance system design and the flexibility and modularity of building areas to allow modification of building configuration for construction on different sites. The school became one of the first LEED-certified schools built in Minnesota.
The school features a student commons area and a media center that have 270-degree views, a green roof accessed from the media center, electrochromatic glass that changes its shading coefficient with exposure to the sun, Solotubes that bring light deep into the building, and a secure entrance.
The school is designed as a model for construction throughout the district. The facility core accommodates 1,000 students, while the educational spaces host 750 students with commons areas built into classroom blocks that can be converted into classrooms as enrollment increases. This expansion strategy will allow for increase up to 25% in the student population without the need to build or to remodel expensive core areas. The project will reduce the lighting and cooling loads with daylighting strategies, natural ventilation, and high-performance mechanical design, including desiccant heating and low-velocity thermal displacement ventilation.





