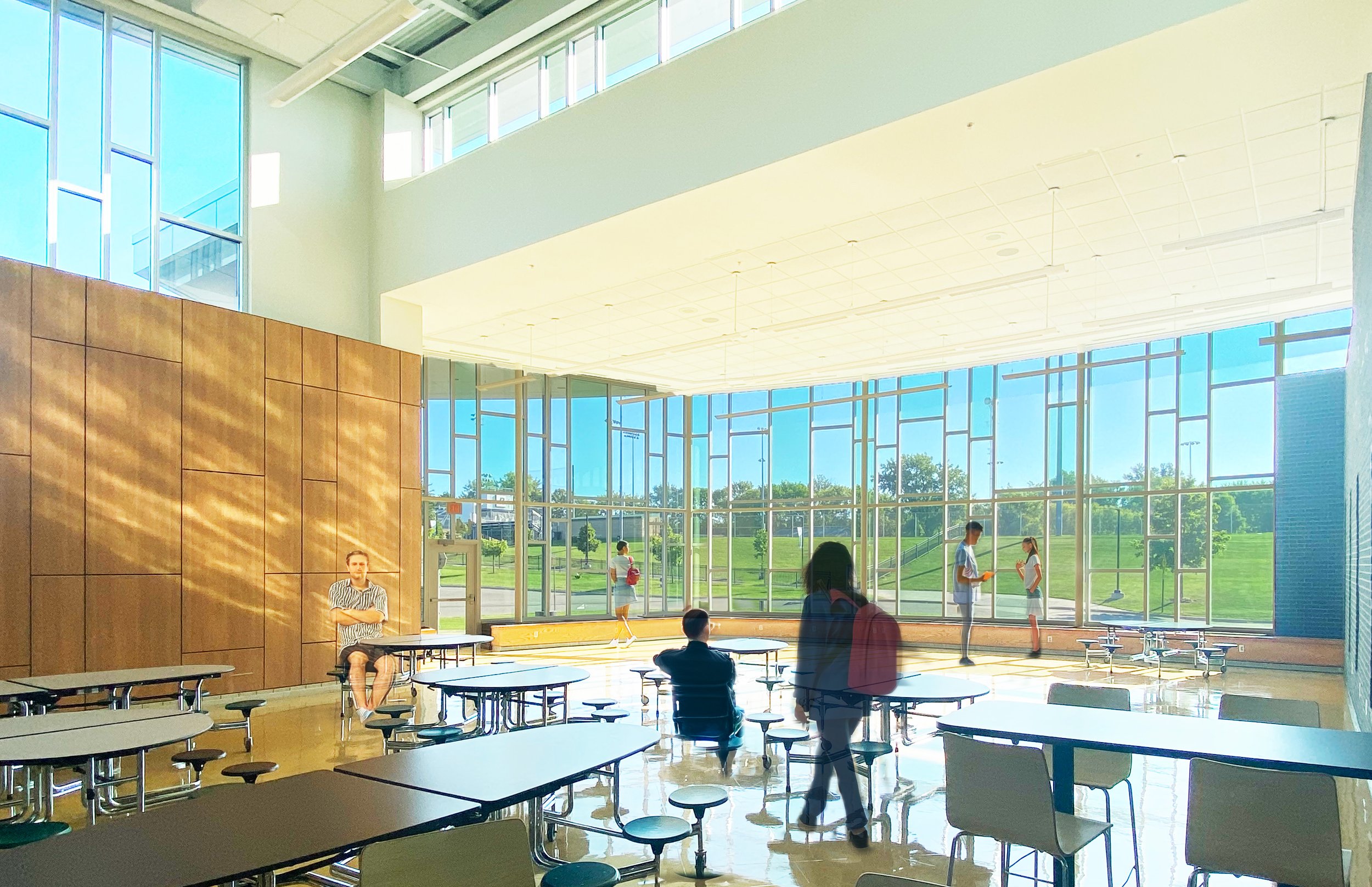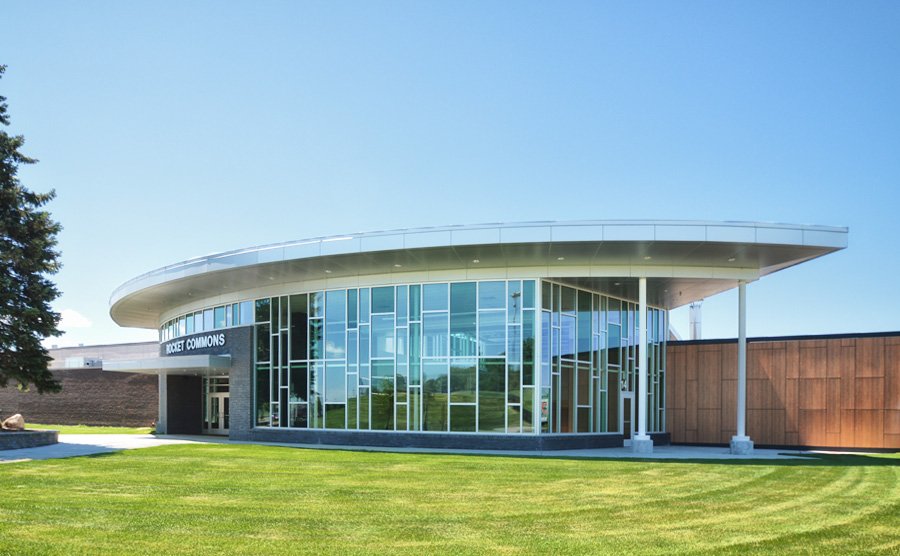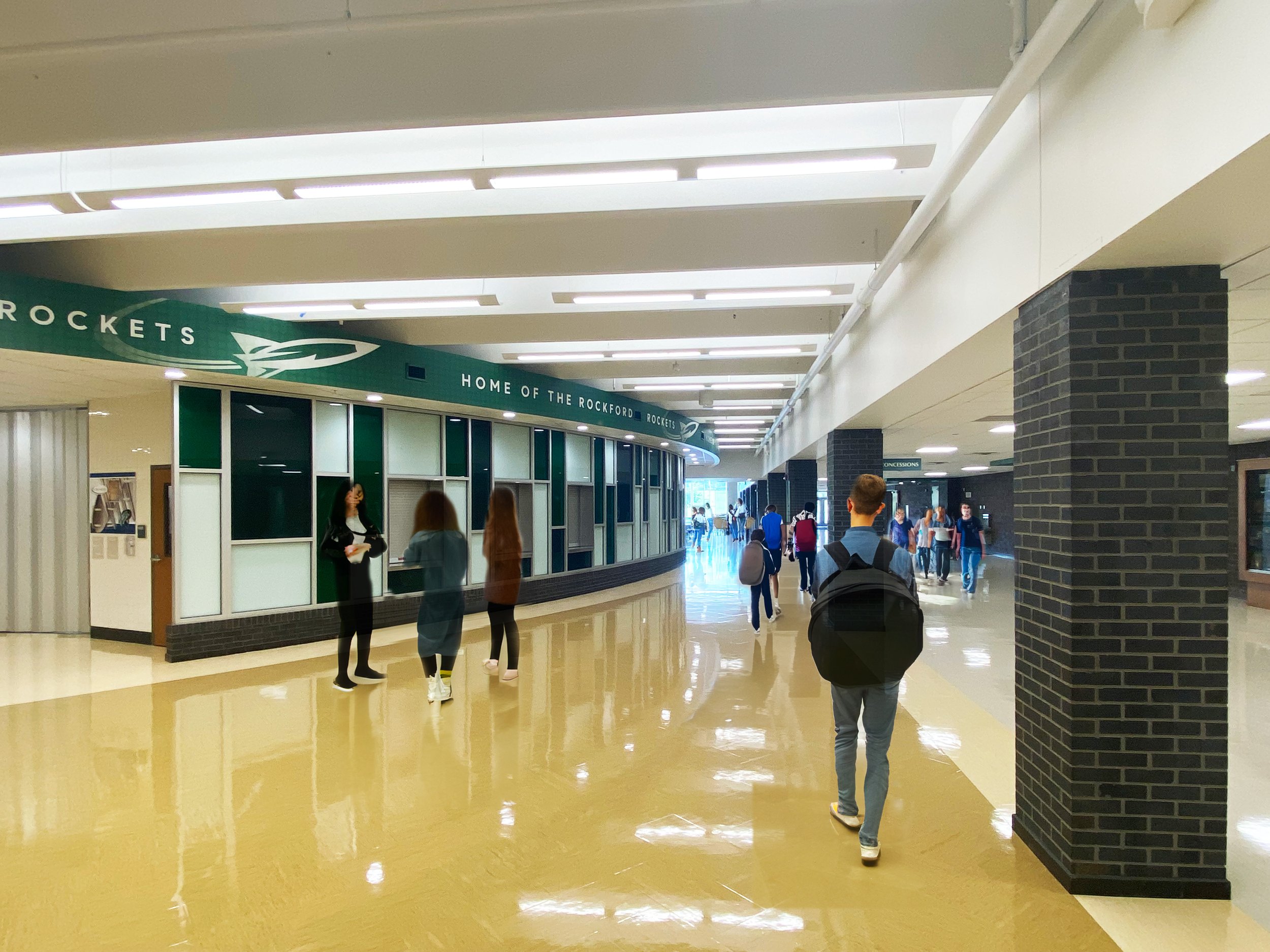
ROCKFORD HIGH SCHOOL
ROCKFORD, MN
Rockford High School
Rockford, Minnesota
DeVetter Design Group worked with the Rockford Area School District to renovate their high school kitchen and student commons areas. This project was part of a larger district wide mechanical, electrical, and life safety system upgrade.
The existing student commons area was buried deep within the 1960s era building. It was dark, with low ceilings and no daylight. Our design team relocated the kitchen into an adjacent, under-utilized shop area, and expanded the commons area into the existing kitchen and receiving areas. The new commons location, at the perimeter of the school, gave the design team the opportunity to develop a large expanse of windows that floods the commons area with north and east daylight. The addition of a clerestory daylight monitor created more height in the commons and allowed daylight to penetrate deep into the building.
The commons addition creates a new entrance to the activities center of the school and gives Rockford High School a new public face that furthers a district wide branding effort.







