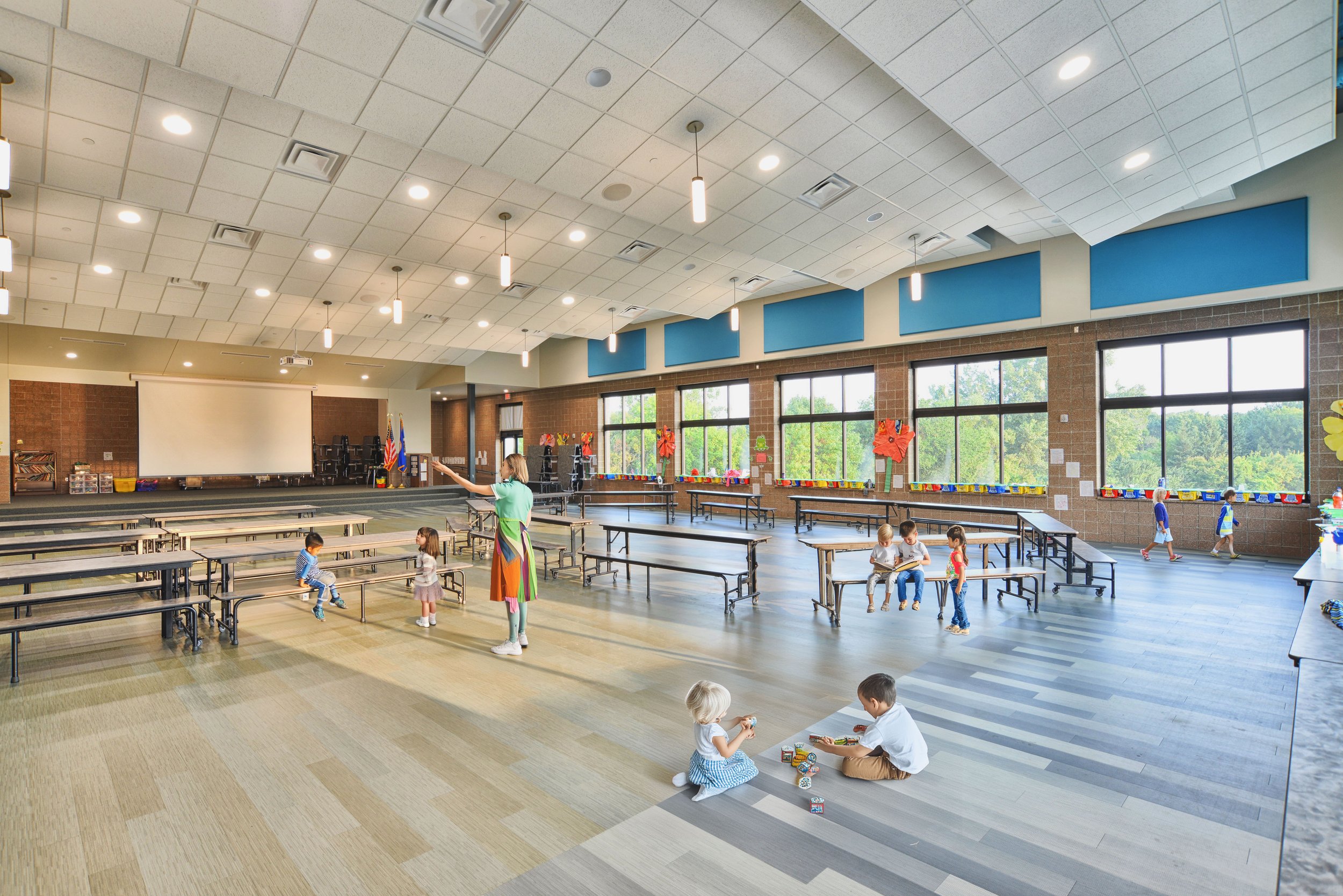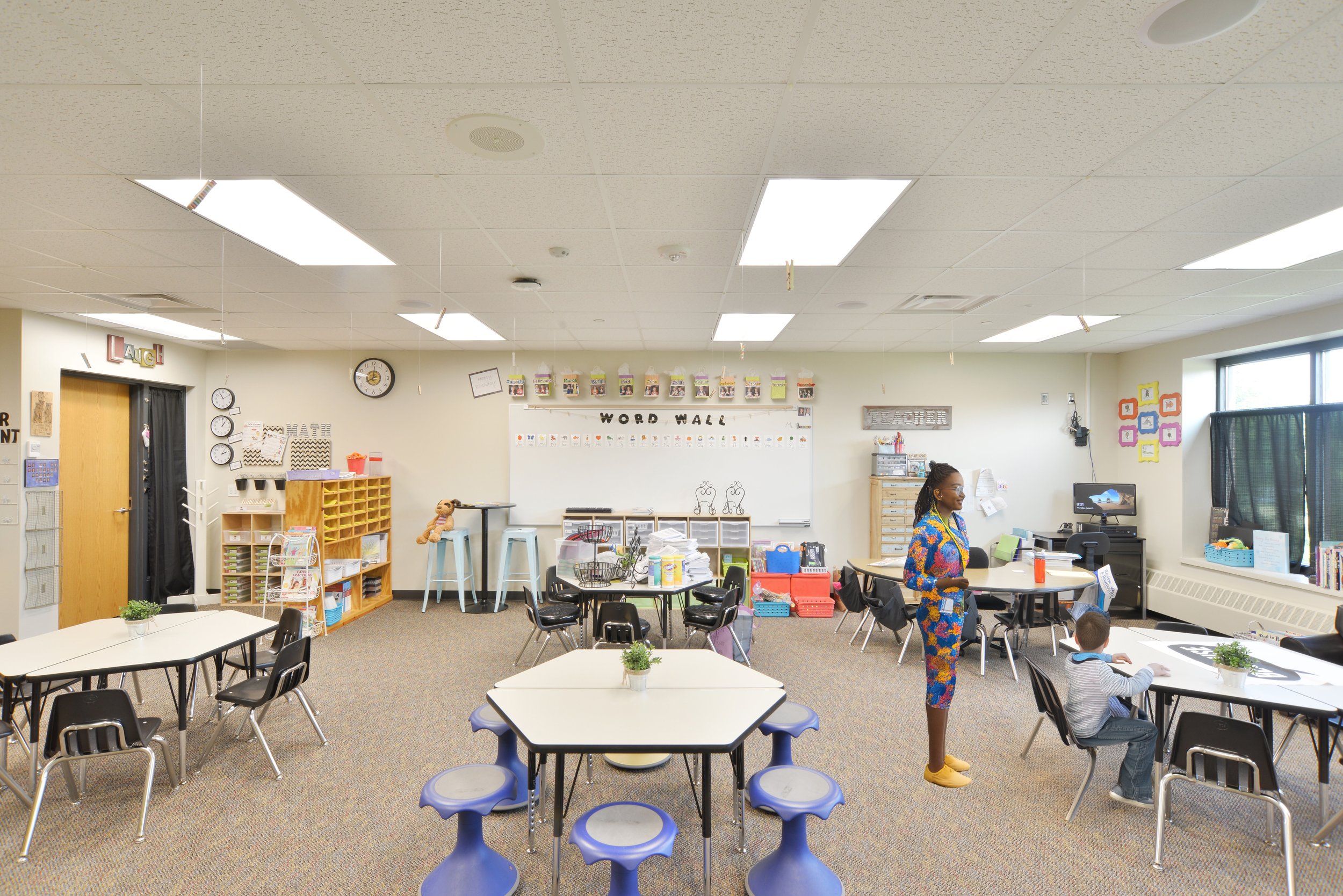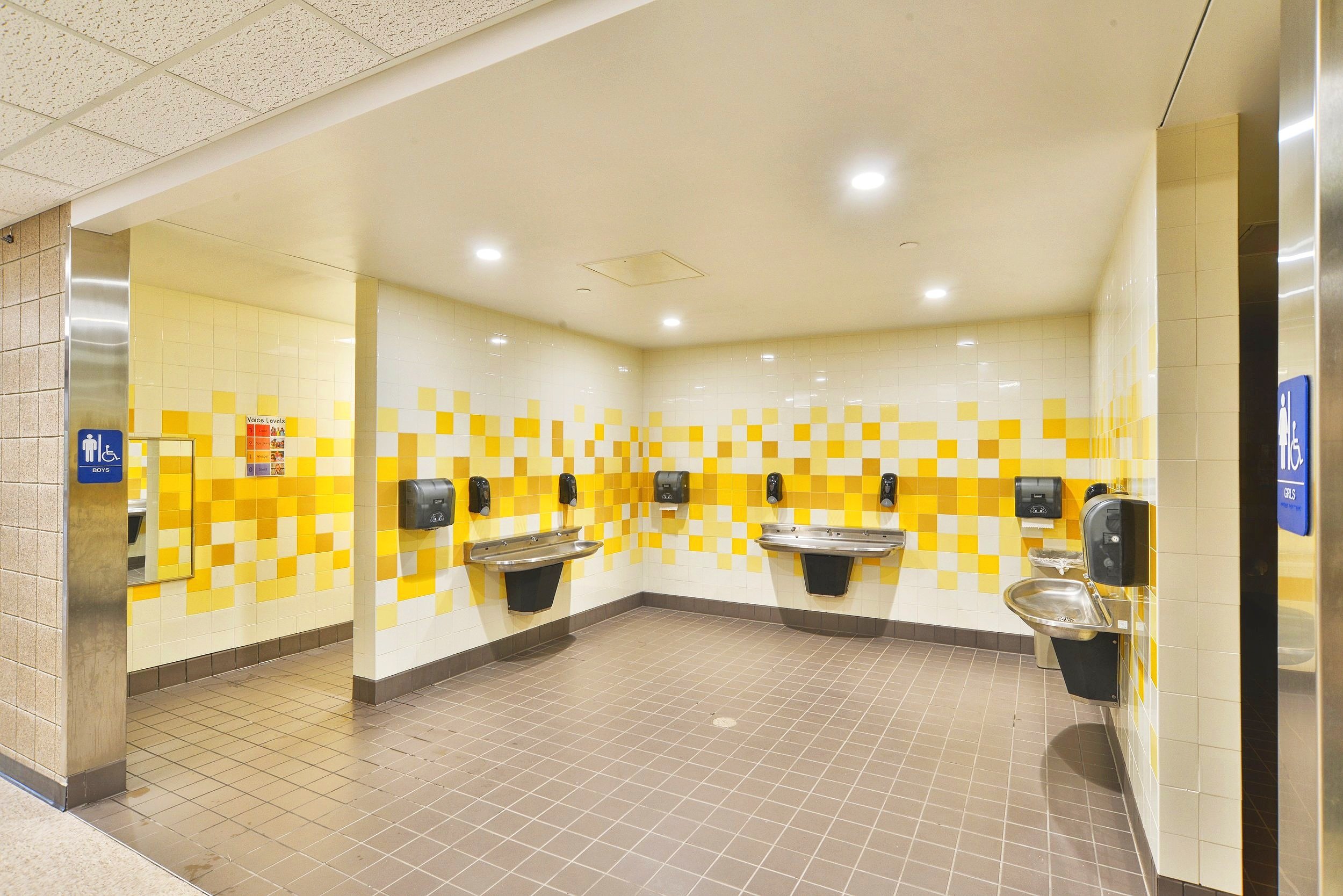
PRAIRIE WOODS ELEMENTARY
NEW LONDON-SPICER, MN
Prairie Woods Elementary
Prior Lake, Minnesota
DeVetter Design Group worked with the New London Spicer School District to develop a building project that would alleviate classroom and gymnasium overcrowding. The design team conducted a series of staff surveys and completed a space utilization study to determine the District’s best expansion strategy.
The resulting project added a new cafeteria and two new flex classrooms. The cafeteria addition relieved the need for additional gymnasium space by allowing the gym to be used for phy-ed during the lunch hours. The gymnasium had previously been used as the cafeteria. The cafeteria expansion also addressed some of the District’s educational needs because it could be used as an all-school presentation and performance space as well as collaborative/large group learning space during the day. This significantly increased the educational opportunities for the instructional staff by giving them a large group education space as well as smaller collaborative learning spaces.
The cafeteria was designed as a performance space and was acoustically designed to be conducive for elementary school performances. This improved the experience of the students and made the performances more accessible to parents and grandparents with hearing disabilities.



