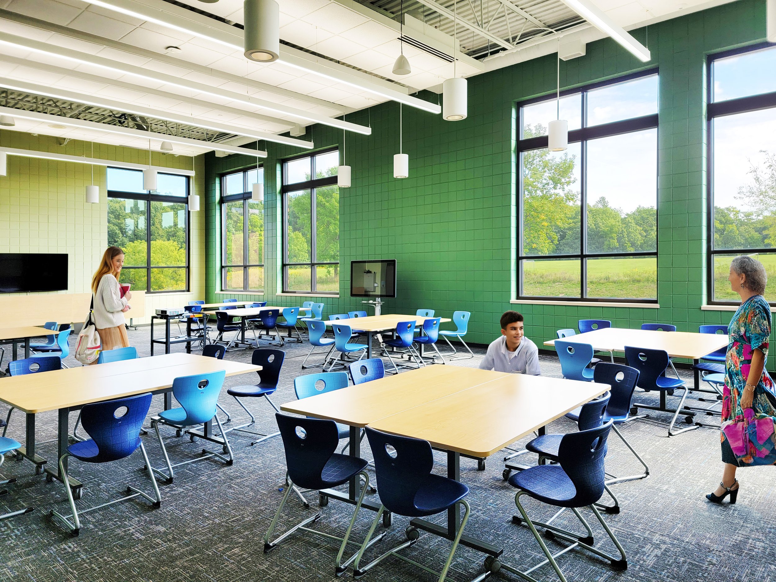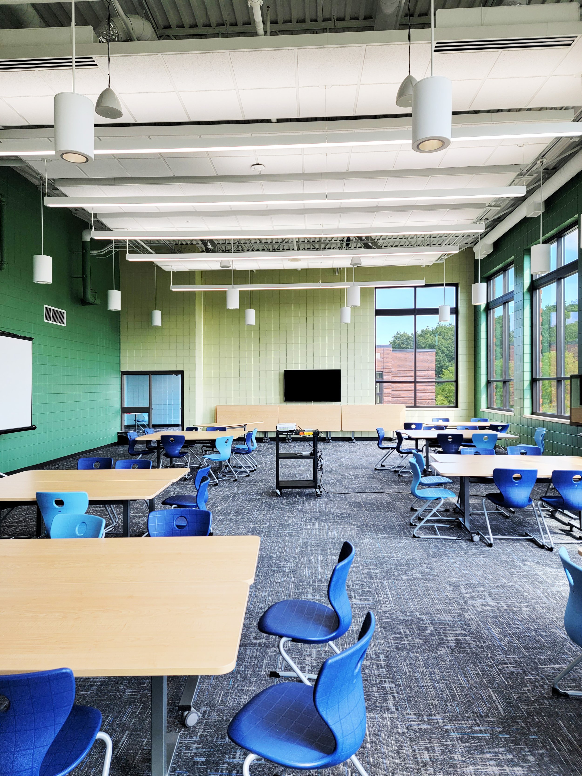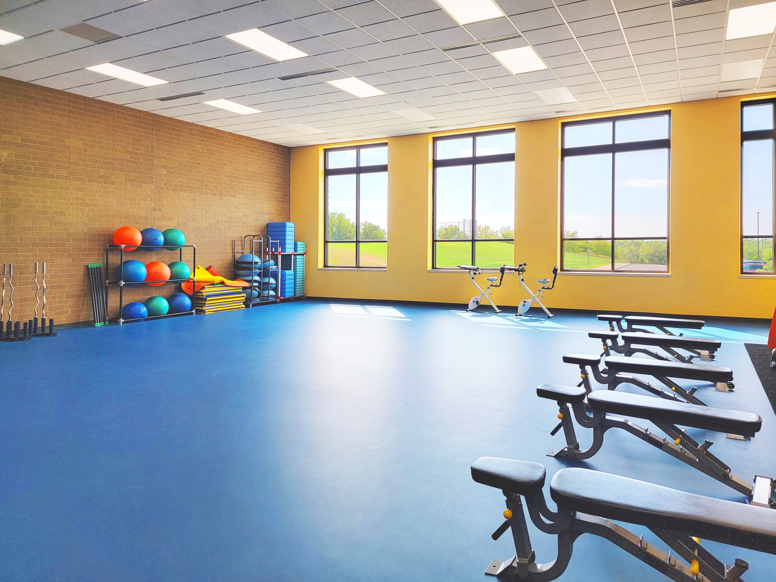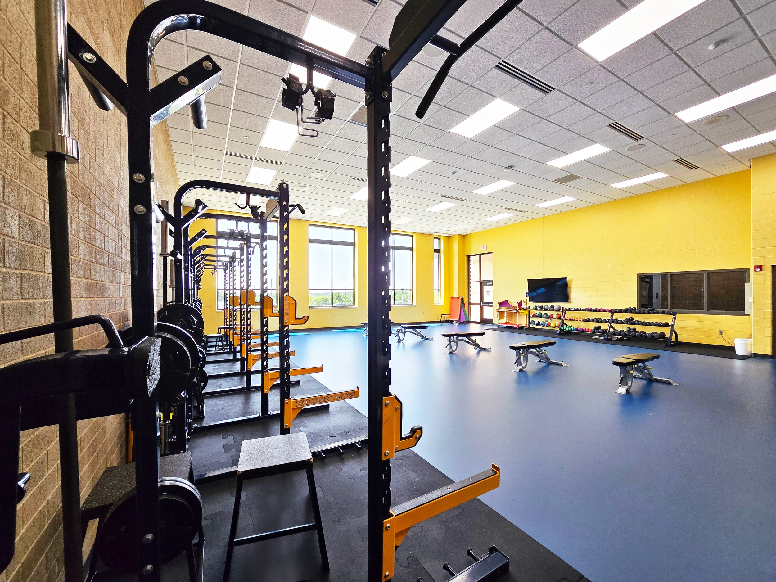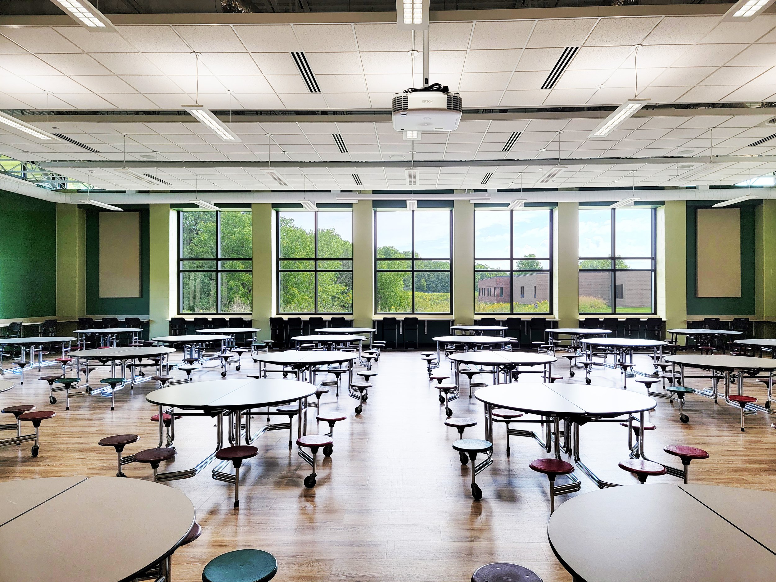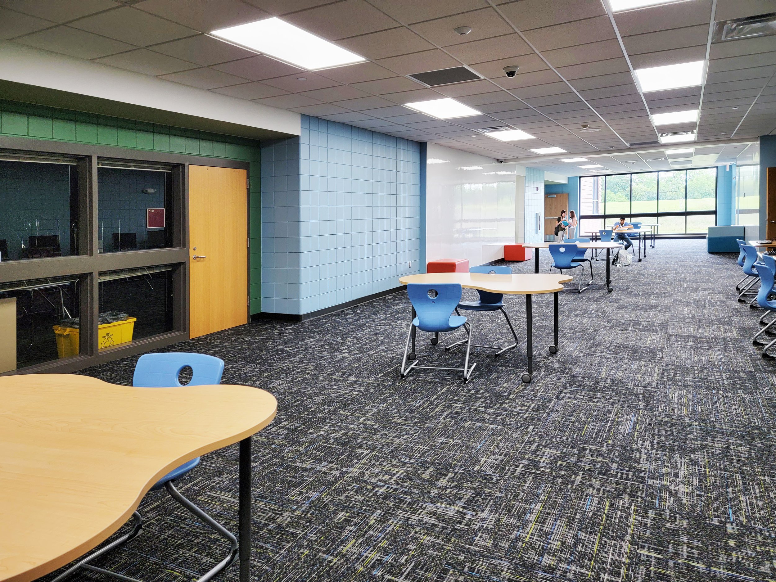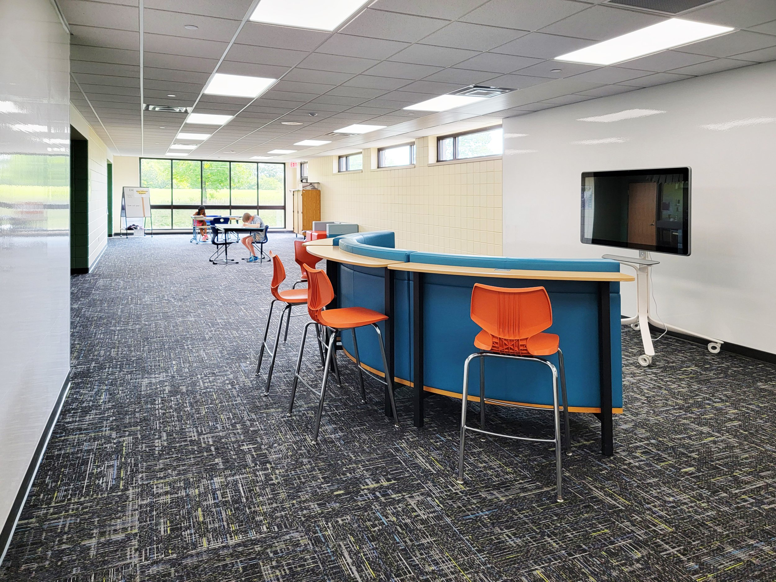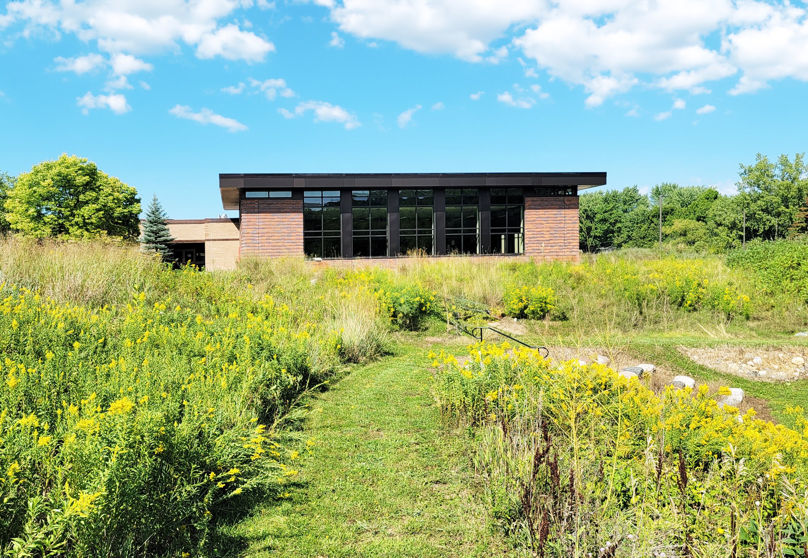
HIDDEN OAKS MIDDLE SCHOOL
PRIOR LAKE, MN
Hidden Oaks Middle School
Prior Lake, Minnesota
DeVetter Design Group worked with Prior Lake-Savage Area Schools and their construction Manager NEXUS Solutions to develop building design strategies to solve educational and facility inadequacies at Hidden Oakes Middle School. The resulting project included three classroom additions with collab space, an aerobics/weight room addition, a cafeteria expansion and a locker remodel.
The classroom additions were organized around the existing collaboration space. They contain significantly more glazing to reinforce the value of daylight in student education. The existing dark cafeteria was expanded into a two-story high space with extensive glass overlooking the existing nature area.
