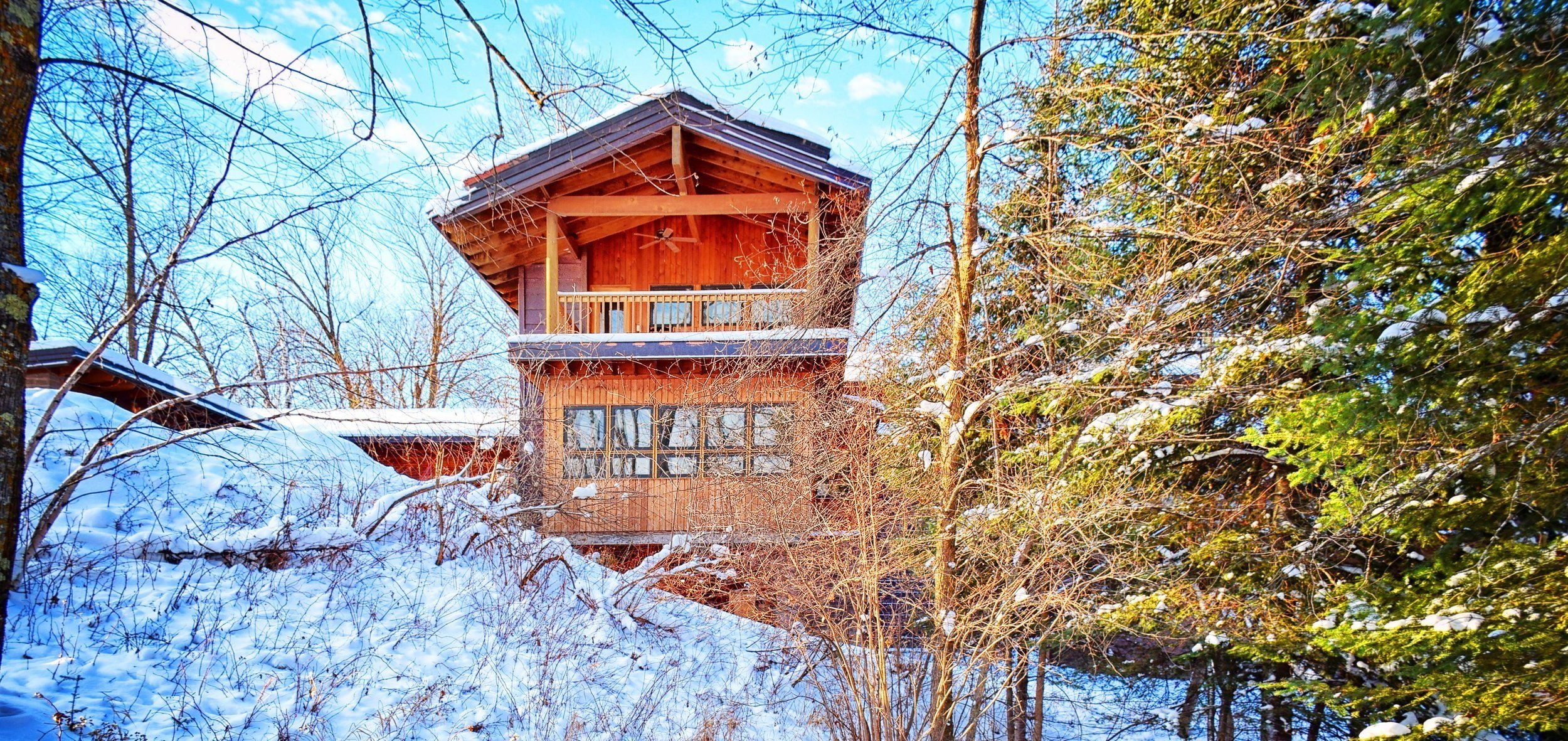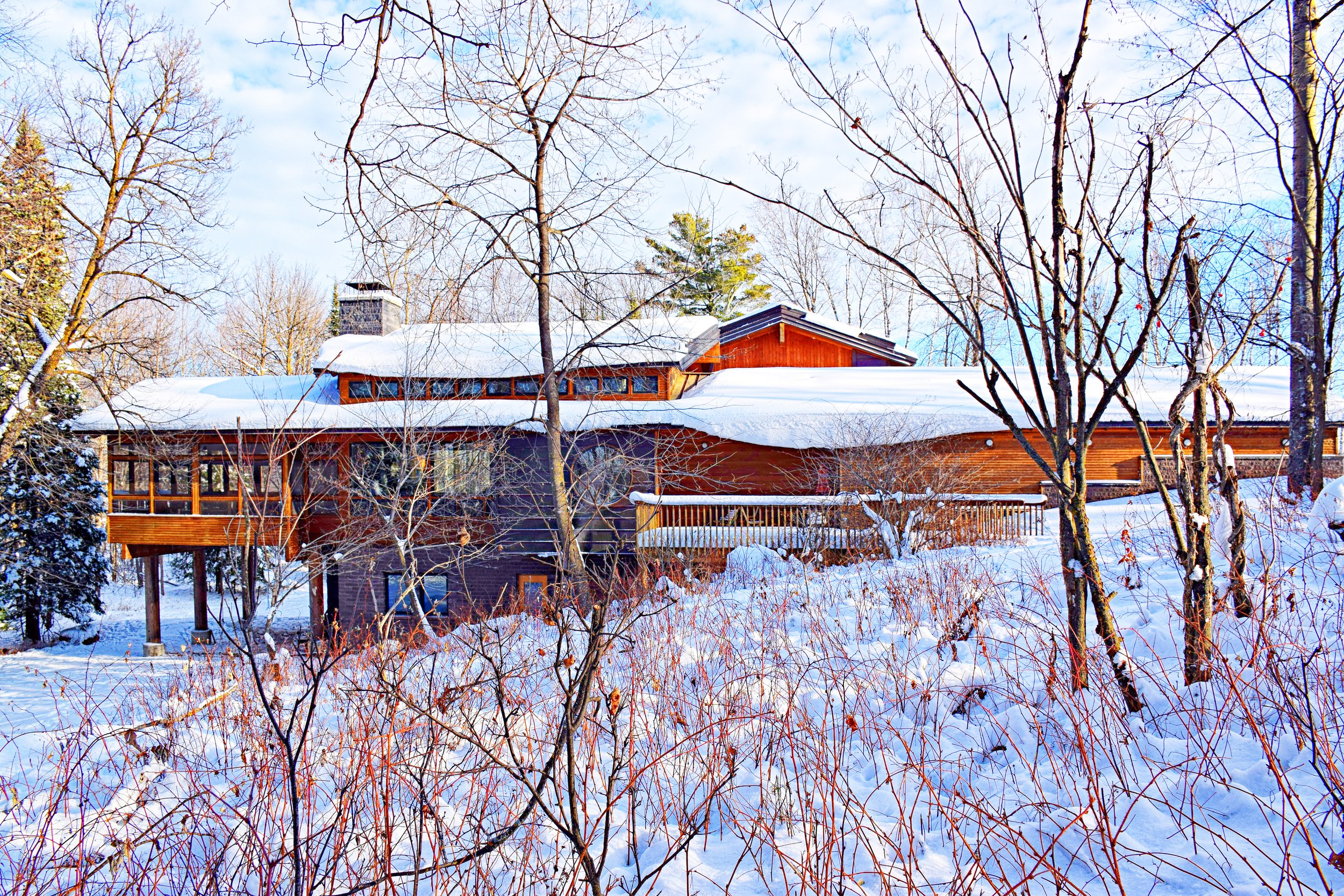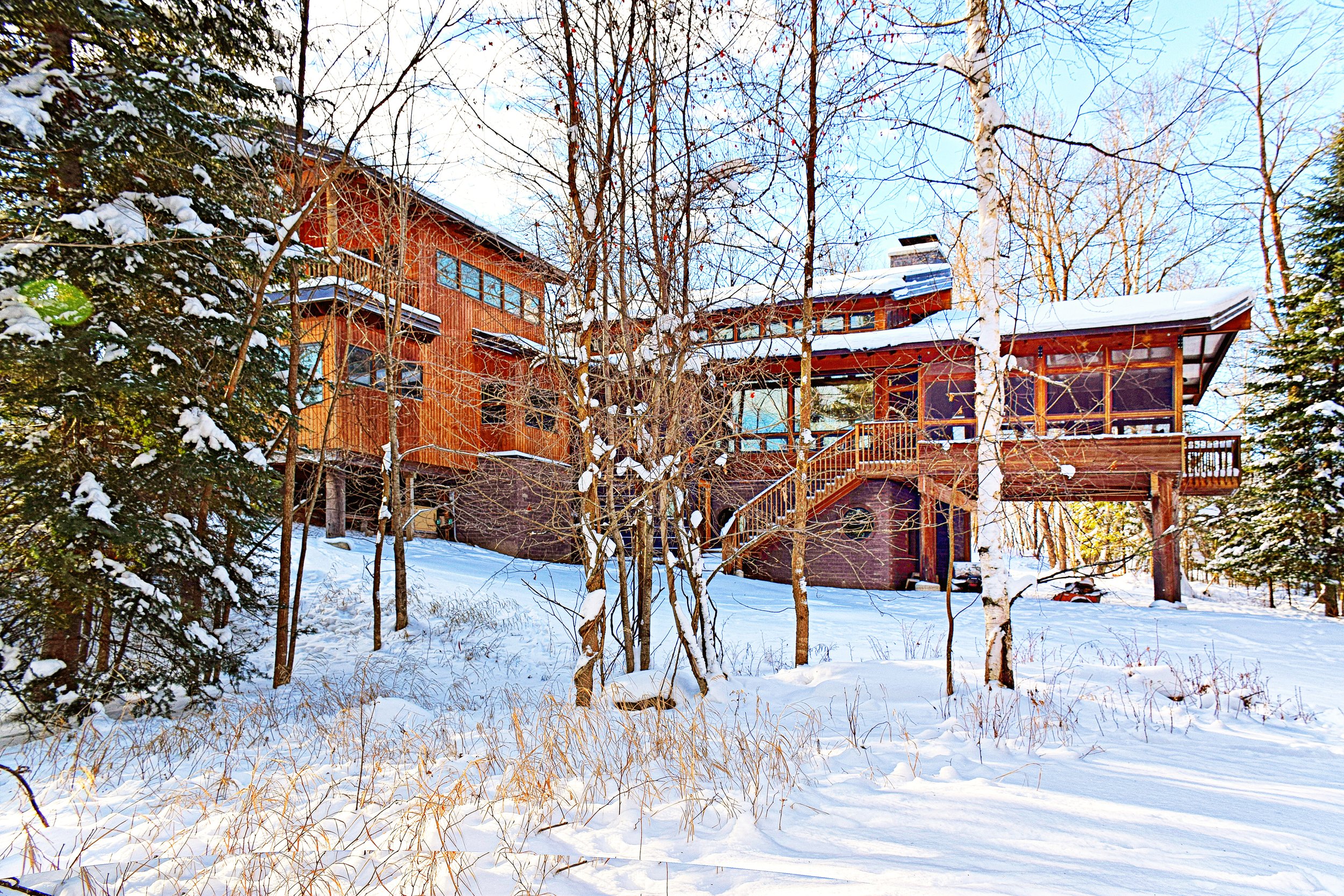
VERSHEY CABIN
BALSAM LAKE, WI
Vershey Cabin
Balsam Lake, WI
This cabin is designed as a future retirement home, situated on a hill at the southern end of a 7-acre peninsula. The location maximizes spectacular views of the site while shielding the home from the populated side of the peninsula. The home was designed for ease of maintenance and reduced operating expenses.
The cabin features a three-season porch with a fireplace, a great room with a fireplace and views of the lake from three sides, and a master suite that that receives eastern sun and includes a third level study with 360-degree views of the lake.
The roof and a significant portion of the exterior wall is clad in copper, a lifetime material that will require very limited upkeep. The remaining cladding is cedar and the base is rock face concrete block. The interior is clad in low-maintenance cedar, tile, and stone. The heating system incorporates radiant floor heat with a heat exchanger that utilizes an on-site well as a geothermal heat source. This, combined with a high-efficiency fireplace will significantly reduce heating costs for this home. As a further energy-efficiency measure, the home is multi-zoned to allow the guest quarters in the basement and either the master suite or the main floor living area to be shut down when not in use.



